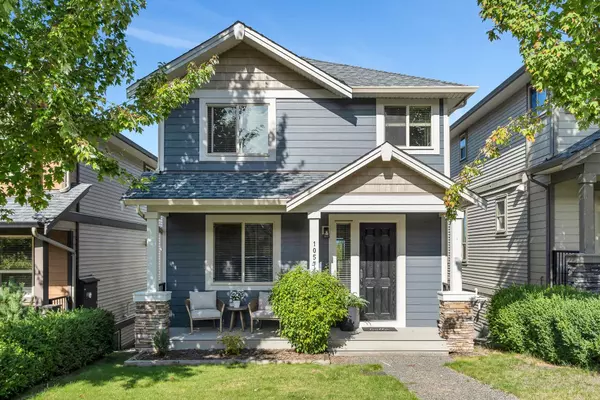10571 ROBERTSON ST Maple Ridge, BC V2W 0G2

UPDATED:
12/23/2024 08:33 PM
Key Details
Property Type Single Family Home
Sub Type House/Single Family
Listing Status Active
Purchase Type For Sale
Square Footage 2,748 sqft
Price per Sqft $454
Subdivision Albion
MLS Listing ID R2945878
Style 2 Storey w/Bsmt.
Bedrooms 4
Full Baths 3
Half Baths 1
Abv Grd Liv Area 909
Total Fin. Sqft 2748
Year Built 2011
Annual Tax Amount $7,141
Tax Year 2024
Lot Size 2,618 Sqft
Acres 0.06
Property Description
Location
Province BC
Community Albion
Area Maple Ridge
Zoning R-3
Rooms
Basement Full, Fully Finished, Separate Entry
Kitchen 2
Interior
Interior Features ClthWsh/Dryr/Frdg/Stve/DW, Drapes/Window Coverings, Microwave
Heating Forced Air, Natural Gas
Fireplaces Number 1
Fireplaces Type Natural Gas
Heat Source Forced Air, Natural Gas
Exterior
Exterior Feature Patio(s) & Deck(s)
Parking Features DetachedGrge/Carport
Garage Spaces 2.0
View Y/N Yes
View VALLEY
Roof Type Asphalt
Total Parking Spaces 2
Building
Dwelling Type House/Single Family
Story 3
Foundation Concrete Perimeter
Sewer City/Municipal
Water City/Municipal
Structure Type Frame - Wood
Others
Tax ID 027-524-108
Energy Description Forced Air,Natural Gas
GET MORE INFORMATION




