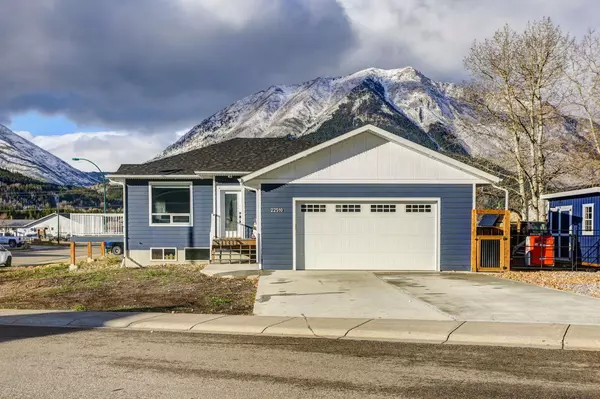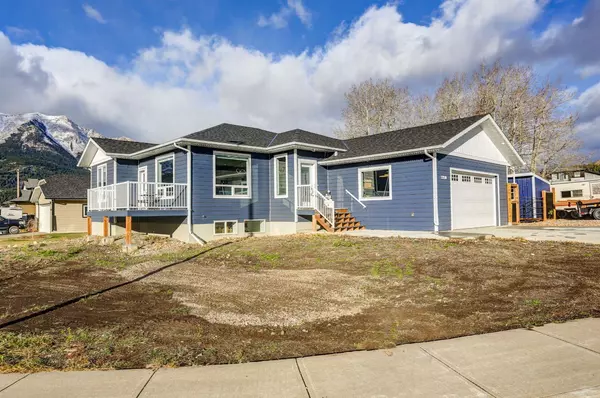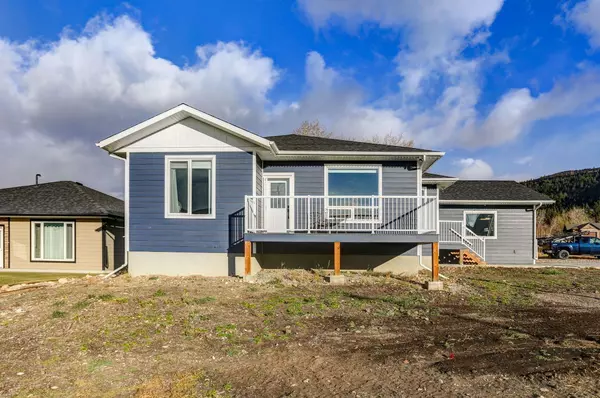22510 31 AVE Bellevue, AB T0K 0C0

UPDATED:
11/28/2024 07:15 PM
Key Details
Property Type Single Family Home
Sub Type Detached
Listing Status Active
Purchase Type For Sale
Square Footage 1,386 sqft
Price per Sqft $494
MLS® Listing ID A2178561
Style Bungalow
Bedrooms 4
Full Baths 3
Originating Board Lethbridge and District
Year Built 2021
Annual Tax Amount $5,473
Tax Year 2024
Lot Size 0.300 Acres
Acres 0.3
Property Description
Location
Province AB
County Crowsnest Pass
Zoning R1
Direction E
Rooms
Other Rooms 1
Basement Finished, Full
Interior
Interior Features Closet Organizers, High Ceilings, Kitchen Island, No Smoking Home, Open Floorplan, Pantry, Quartz Counters, Storage, Sump Pump(s), Walk-In Closet(s)
Heating Forced Air
Cooling None
Flooring Vinyl
Fireplaces Number 1
Fireplaces Type Decorative, Electric, Living Room
Inclusions Shed
Appliance Dishwasher, Electric Oven, Electric Range, Garage Control(s), Microwave Hood Fan, Refrigerator, Washer/Dryer, Window Coverings
Laundry Main Level
Exterior
Parking Features Additional Parking, Concrete Driveway, Double Garage Attached, Driveway, Insulated, Off Street, Parking Pad
Garage Spaces 2.0
Garage Description Additional Parking, Concrete Driveway, Double Garage Attached, Driveway, Insulated, Off Street, Parking Pad
Fence Partial
Community Features Clubhouse, Fishing, Golf, Park, Playground, Pool, Schools Nearby, Shopping Nearby, Sidewalks, Street Lights, Tennis Court(s), Walking/Bike Paths
Roof Type Asphalt Shingle
Porch Deck
Lot Frontage 119.0
Total Parking Spaces 5
Building
Lot Description Triangular Lot, Corner Lot, Lawn, Views
Foundation ICF Block
Architectural Style Bungalow
Level or Stories One
Structure Type ICFs (Insulated Concrete Forms)
Others
Restrictions None Known
Tax ID 56228667
Ownership Private
GET MORE INFORMATION




