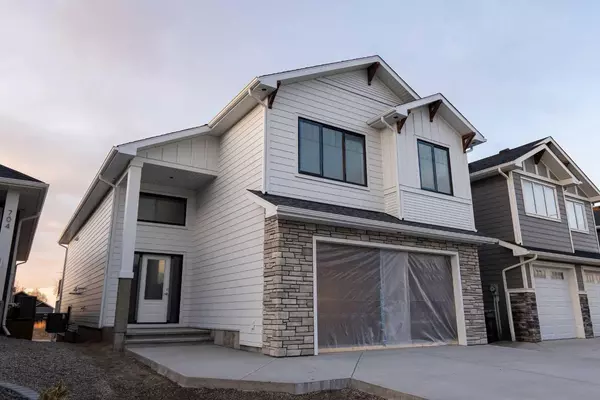700 Sixmile CRES S Lethbridge, AB T1K 8G3
UPDATED:
11/13/2024 05:00 PM
Key Details
Property Type Single Family Home
Sub Type Detached
Listing Status Active
Purchase Type For Sale
Square Footage 1,816 sqft
Price per Sqft $395
Subdivision Southgate
MLS® Listing ID A2178541
Style Bi-Level
Bedrooms 5
Full Baths 3
Originating Board Lethbridge and District
Year Built 2024
Annual Tax Amount $1,652
Tax Year 2024
Lot Size 4,363 Sqft
Acres 0.1
Property Description
Location
Province AB
County Lethbridge
Zoning R-L
Direction N
Rooms
Other Rooms 1
Basement Separate/Exterior Entry, Finished, Full
Interior
Interior Features Kitchen Island, Open Floorplan, Stone Counters, Storage, Sump Pump(s), Vinyl Windows
Heating Forced Air
Cooling Central Air
Flooring Carpet, Ceramic Tile, Vinyl
Fireplaces Number 1
Fireplaces Type Gas, Living Room
Inclusions Appliances Stainless Steel - fridge, stove, dishwasher, hood fan, linear electric fireplace, 2x garage door openers,
Appliance Central Air Conditioner, Dishwasher, Electric Stove, Garage Control(s), Range Hood, Refrigerator, Stove(s), Tankless Water Heater
Laundry Main Level
Exterior
Parking Features Double Garage Attached
Garage Spaces 2.0
Garage Description Double Garage Attached
Fence None
Community Features None
Roof Type Asphalt,Asphalt Shingle
Porch Deck
Lot Frontage 38.0
Total Parking Spaces 4
Building
Lot Description Back Lane, Back Yard, Front Yard
Foundation Poured Concrete
Architectural Style Bi-Level
Level or Stories Bi-Level
Structure Type Concrete,Veneer,Wood Frame
New Construction Yes
Others
Restrictions None Known
Tax ID 91690972
Ownership Other


