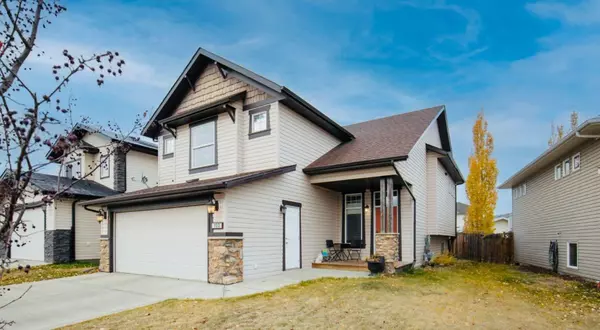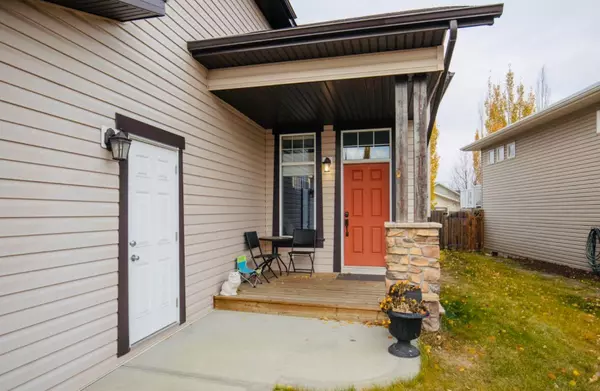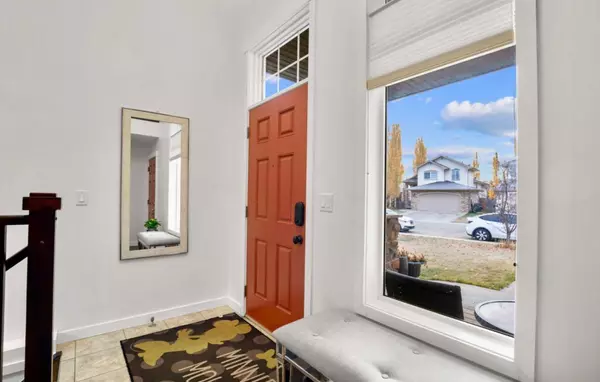103 Vanson Close SE Red Deer, AB T4R 0G8
UPDATED:
12/24/2024 05:45 AM
Key Details
Property Type Single Family Home
Sub Type Detached
Listing Status Active
Purchase Type For Sale
Square Footage 1,413 sqft
Price per Sqft $370
Subdivision Vanier East
MLS® Listing ID A2178145
Style Bi-Level
Bedrooms 4
Full Baths 3
Originating Board Central Alberta
Year Built 2008
Annual Tax Amount $4,372
Tax Year 2024
Lot Size 5,011 Sqft
Acres 0.12
Property Description
Featuring soaring 10-foot ceilings, a spacious entrance, and an open-concept design that fills the home with natural light, every detail has been thoughtfully crafted. The kitchen is a chef's delight, complete with a large island topped with granite countertops, a corner pantry, and modern ceramic tile flooring. With four bedrooms and three full bathrooms, including a spacious primary suite with a four-piece ensuite, there's plenty of space for everyone.
Enjoy the peace of a quiet neighborhood, with schools, a recreation center, and shopping conveniently close by. A double attached garage and excellent condition throughout make this home truly move-in ready. Don't miss out on this beautiful family home – it's waiting for you to call it your own!
Location
Province AB
County Red Deer
Zoning R1
Direction SW
Rooms
Other Rooms 1
Basement Finished, Full
Interior
Interior Features Crown Molding, Granite Counters, High Ceilings, Kitchen Island, No Animal Home, No Smoking Home, Pantry
Heating Forced Air
Cooling None
Flooring Carpet, Ceramic Tile
Fireplaces Number 1
Fireplaces Type Gas
Inclusions none
Appliance Dishwasher, Electric Stove, Microwave Hood Fan, Refrigerator, Washer/Dryer
Laundry In Basement
Exterior
Parking Features Double Garage Attached
Garage Spaces 2.0
Garage Description Double Garage Attached
Fence Cross Fenced
Community Features Playground, Schools Nearby, Shopping Nearby
Roof Type Asphalt Shingle
Porch Deck, See Remarks
Lot Frontage 10.11
Total Parking Spaces 2
Building
Lot Description Back Lane
Foundation Poured Concrete
Architectural Style Bi-Level
Level or Stories Bi-Level
Structure Type Concrete,Vinyl Siding,Wood Frame
Others
Restrictions None Known
Tax ID 91734953
Ownership Private



