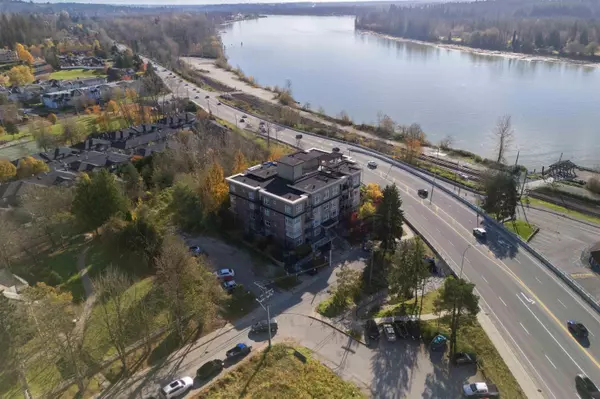11566 224 ST #102 Maple Ridge, BC V2X 9C9
UPDATED:
12/20/2024 11:41 PM
Key Details
Property Type Condo
Sub Type Apartment/Condo
Listing Status Active
Purchase Type For Sale
Square Footage 734 sqft
Price per Sqft $625
Subdivision West Central
MLS Listing ID R2942786
Style 1 Storey,Ground Level Unit
Bedrooms 1
Full Baths 1
Maintenance Fees $439
Abv Grd Liv Area 734
Total Fin. Sqft 734
Rental Info Pets Allowed w/Rest.,Rentals Allwd w/Restrctns
Year Built 2013
Annual Tax Amount $2,358
Tax Year 2024
Property Description
Location
Province BC
Community West Central
Area Maple Ridge
Building/Complex Name Cascada
Zoning CD
Rooms
Basement None
Kitchen 1
Interior
Interior Features ClthWsh/Dryr/Frdg/Stve/DW, Garage Door Opener
Heating Electric
Fireplaces Number 1
Fireplaces Type Electric
Heat Source Electric
Exterior
Exterior Feature Patio(s) & Deck(s), Rooftop Deck
Garage Spaces 1.0
Amenities Available Club House, In Suite Laundry, Independent living, Storage
View Y/N No
Roof Type Torch-On
Total Parking Spaces 1
Building
Dwelling Type Apartment/Condo
Faces North
Story 1
Foundation Concrete Perimeter
Sewer City/Municipal
Water City/Municipal
Locker Yes
Structure Type Log
Others
Restrictions Pets Allowed w/Rest.,Rentals Allwd w/Restrctns
Tax ID 029-112-605
Energy Description Electric
Pets Allowed 2



