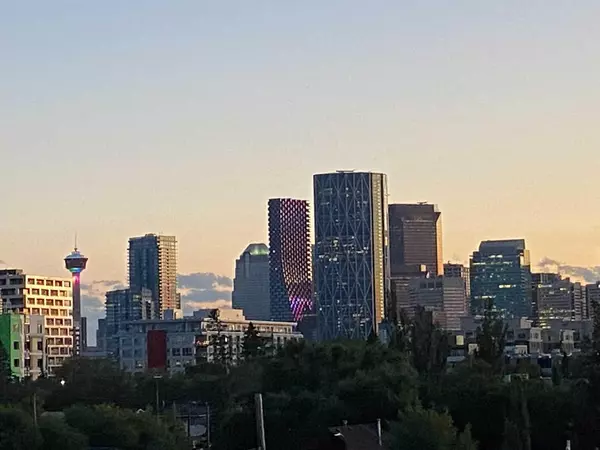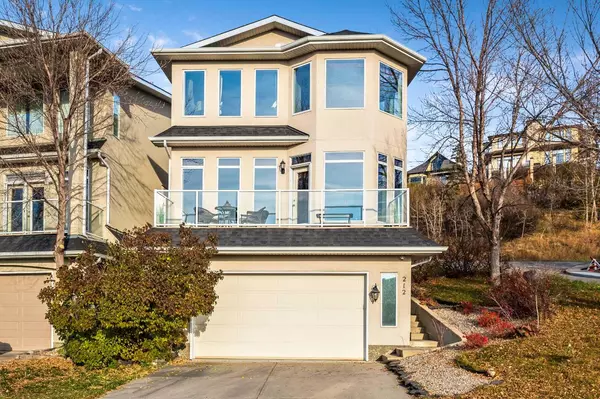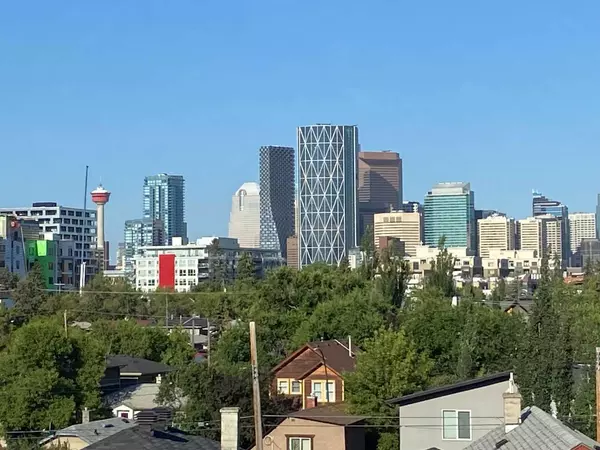212 12A ST NE Calgary, AB T2E 4R7
UPDATED:
12/26/2024 04:45 AM
Key Details
Property Type Single Family Home
Sub Type Detached
Listing Status Active
Purchase Type For Sale
Square Footage 1,918 sqft
Price per Sqft $573
Subdivision Bridgeland/Riverside
MLS® Listing ID A2177918
Style 2 Storey
Bedrooms 3
Full Baths 3
Half Baths 1
Originating Board Calgary
Year Built 2000
Annual Tax Amount $5,490
Tax Year 2024
Lot Size 3,110 Sqft
Acres 0.07
Property Description
Location
Province AB
County Calgary
Area Cal Zone Cc
Zoning R-CG
Direction SW
Rooms
Other Rooms 1
Basement Finished, Full, Walk-Out To Grade
Interior
Interior Features Ceiling Fan(s), Double Vanity, Kitchen Island, Pantry, Quartz Counters, See Remarks, Storage, Walk-In Closet(s)
Heating In Floor, Fireplace(s), Forced Air, Natural Gas
Cooling Central Air
Flooring Carpet, Marble, Stone, Tile, Wood
Fireplaces Number 1
Fireplaces Type Gas, Living Room, Three-Sided, Tile
Inclusions Furniture and miscelleanous items left behind will be in"As Is, Where Is " condition with $0.00 monetary value, Living room section, glass desks x 2, dinnerware, al bedroom mattresses and bed frames, all night stands, makeup tables and chair(s), dining table + 6 chairs, 3 breakfast bar stools, tv stand, coffee table, ottomans, , dressers, patio table + 4 chairs, balcony table + 2 chairs.
Appliance Central Air Conditioner, Dishwasher, Garage Control(s), Gas Cooktop, Microwave, Oven-Built-In, Range Hood, Refrigerator, Window Coverings
Laundry In Unit, Sink, Upper Level
Exterior
Parking Features Double Garage Attached, Driveway, Front Drive, Garage Faces Front, Heated Garage
Garage Spaces 2.0
Garage Description Double Garage Attached, Driveway, Front Drive, Garage Faces Front, Heated Garage
Fence Fenced
Community Features Park, Playground, Schools Nearby, Shopping Nearby, Sidewalks, Tennis Court(s), Walking/Bike Paths
Roof Type Asphalt Shingle
Porch Balcony(s)
Lot Frontage 33.47
Exposure E,S,SE,SW
Total Parking Spaces 4
Building
Lot Description Corner Lot, Fruit Trees/Shrub(s), Lawn, Garden, No Neighbours Behind, Landscaped, Views, Waterfall
Foundation Poured Concrete
Architectural Style 2 Storey
Level or Stories Two
Structure Type Stucco,Wood Frame
Others
Restrictions None Known
Tax ID 95399623
Ownership Private



