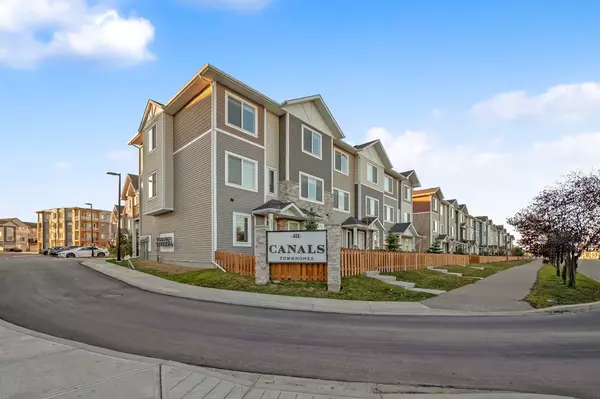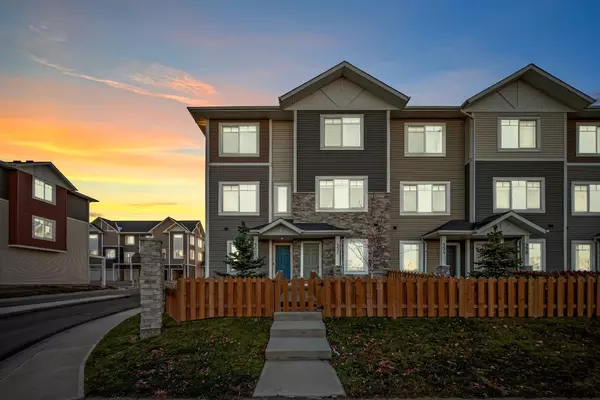450 Canals XING SW Airdrie, AB T4B 4L3

UPDATED:
11/11/2024 07:15 AM
Key Details
Property Type Townhouse
Sub Type Row/Townhouse
Listing Status Active
Purchase Type For Sale
Square Footage 1,510 sqft
Price per Sqft $307
Subdivision Canals
MLS® Listing ID A2177186
Style 3 Storey
Bedrooms 3
Full Baths 2
Half Baths 1
Condo Fees $342
Originating Board Calgary
Year Built 2022
Annual Tax Amount $2,310
Tax Year 2024
Property Description
The main floor features a spacious and versatile den, perfect for a home office or cozy reading nook. The heart of the home is the open-concept kitchen, which includes a stylish island that invites family and friends to gather. Equipped with modern appliances and ample cabinetry, this kitchen is a chef's paradise, offering both functionality and elegance.
Moving to the upper level, you will find three generously sized bedrooms that provide a peaceful retreat for rest and relaxation. The primary suite is a true sanctuary, complete with a large window and a private en-suite bath, ensuring comfort and privacy.
Enjoy the convenience of nearby amenities, parks, and walking trails in this vibrant community. The attached garage provides additional storage or parking solutions. Don’t miss the opportunity to call this exquisite townhouse your home—it perfectly combines modern living with comfort and style. Schedule your viewing today!
Location
Province AB
County Airdrie
Zoning R5
Direction E
Rooms
Other Rooms 1
Basement None
Interior
Interior Features High Ceilings, Kitchen Island, No Animal Home, No Smoking Home, Open Floorplan, Walk-In Closet(s)
Heating Central, Electric
Cooling None
Flooring Carpet, Tile, Vinyl, Vinyl Plank
Inclusions NA
Appliance Dishwasher, Electric Stove, Microwave Hood Fan, Refrigerator, Washer/Dryer
Laundry Laundry Room
Exterior
Parking Features Covered, Driveway, Garage Door Opener, Insulated, Single Garage Attached
Garage Spaces 1.0
Garage Description Covered, Driveway, Garage Door Opener, Insulated, Single Garage Attached
Fence Partial
Community Features Other, Playground, Schools Nearby, Shopping Nearby, Sidewalks, Street Lights, Walking/Bike Paths
Amenities Available Other
Roof Type Asphalt Shingle
Porch Balcony(s)
Exposure E
Total Parking Spaces 2
Building
Lot Description Corner Lot
Foundation Poured Concrete
Architectural Style 3 Storey
Level or Stories Three Or More
Structure Type Composite Siding,Mixed
Others
HOA Fee Include Common Area Maintenance,Insurance,Professional Management,Reserve Fund Contributions,Snow Removal
Restrictions None Known
Tax ID 93050239
Ownership Private
Pets Allowed Yes
GET MORE INFORMATION




