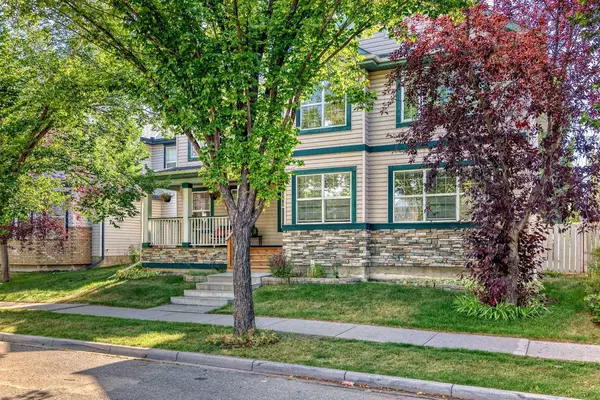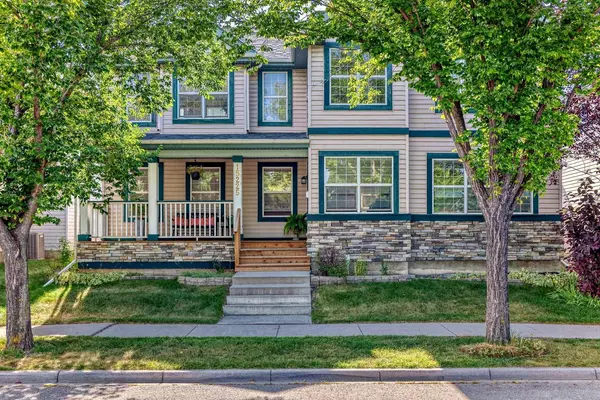15225 Prestwick BLVD SE Calgary, AB T2Z3L3
UPDATED:
11/29/2024 07:15 AM
Key Details
Property Type Single Family Home
Sub Type Detached
Listing Status Active
Purchase Type For Sale
Square Footage 2,096 sqft
Price per Sqft $338
Subdivision Mckenzie Towne
MLS® Listing ID A2176187
Style 2 Storey
Bedrooms 5
Full Baths 3
Half Baths 1
HOA Fees $226/ann
HOA Y/N 1
Originating Board Calgary
Year Built 1998
Annual Tax Amount $3,749
Tax Year 2024
Lot Size 4,047 Sqft
Acres 0.09
Property Description
Location
Province AB
County Calgary
Area Cal Zone Se
Zoning DC
Direction E
Rooms
Other Rooms 1
Basement Finished, Full
Interior
Interior Features High Ceilings, Kitchen Island, No Smoking Home, Open Floorplan, Pantry, See Remarks, Storage, Walk-In Closet(s)
Heating Standard, Forced Air, Natural Gas
Cooling None
Flooring Carpet, Hardwood, Linoleum
Fireplaces Number 1
Fireplaces Type Gas, Living Room
Inclusions none
Appliance Dishwasher, Dryer, Electric Stove, Garage Control(s), Microwave, Refrigerator, Washer, Window Coverings
Laundry Main Level
Exterior
Parking Features Additional Parking, Alley Access, Double Garage Attached
Garage Spaces 4.0
Garage Description Additional Parking, Alley Access, Double Garage Attached
Fence Fenced
Community Features Shopping Nearby
Amenities Available None
Roof Type Asphalt Shingle
Porch Deck, Front Porch
Lot Frontage 15.8
Total Parking Spaces 4
Building
Lot Description Back Yard
Foundation Poured Concrete
Architectural Style 2 Storey
Level or Stories Two
Structure Type Concrete,Stone,Vinyl Siding
Others
Restrictions None Known
Tax ID 95124229
Ownership Private



