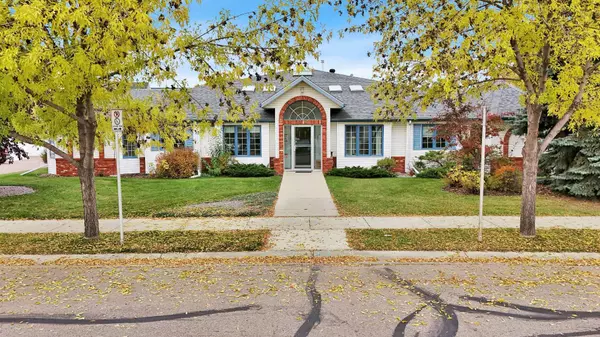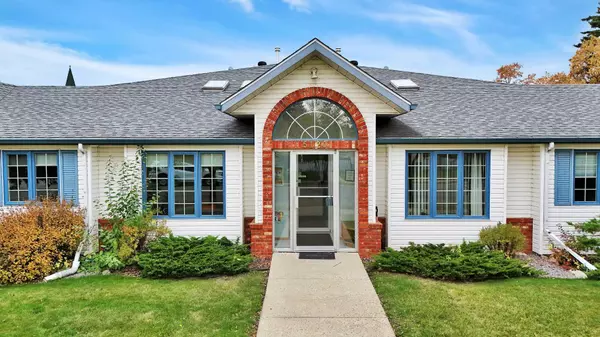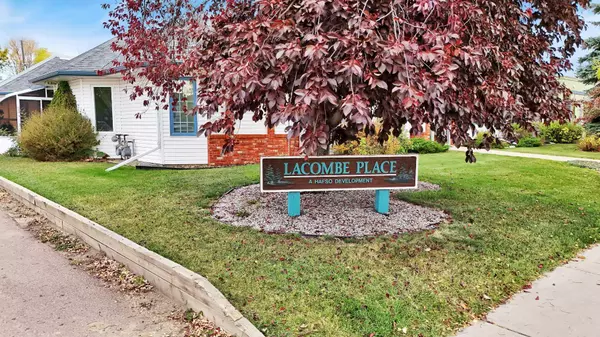5120 52 ST #2 Lacombe, AB T4L 1H9
UPDATED:
11/30/2024 07:15 AM
Key Details
Property Type Condo
Sub Type Apartment
Listing Status Active
Purchase Type For Sale
Square Footage 1,003 sqft
Price per Sqft $209
Subdivision Downtown Lacombe
MLS® Listing ID A2172077
Style Apartment
Bedrooms 2
Full Baths 1
Condo Fees $390/mo
Originating Board Central Alberta
Year Built 1992
Annual Tax Amount $2,141
Tax Year 2024
Property Description
Location
Province AB
County Lacombe
Zoning R4
Direction E
Interior
Interior Features Ceiling Fan(s), Laminate Counters, No Smoking Home, Vaulted Ceiling(s)
Heating Forced Air
Cooling None
Flooring Carpet, Linoleum
Inclusions Fridge, Stove, Dishwasher, Microwave, Washer/ Dryer, All Window Coverings
Appliance Dishwasher, Microwave, Range, Refrigerator, Washer/Dryer, Window Coverings
Laundry In Unit
Exterior
Parking Features Stall
Garage Description Stall
Community Features Park, Playground, Shopping Nearby, Sidewalks, Street Lights
Amenities Available None
Porch Glass Enclosed
Exposure E
Total Parking Spaces 1
Building
Story 1
Architectural Style Apartment
Level or Stories Single Level Unit
Structure Type Brick,Concrete,Vinyl Siding,Wood Frame
Others
HOA Fee Include Parking,Reserve Fund Contributions,Sewer,Trash,Water
Restrictions Adult Living,Non-Smoking Building,Pets Not Allowed
Tax ID 93853337
Ownership Power of Attorney
Pets Allowed No



