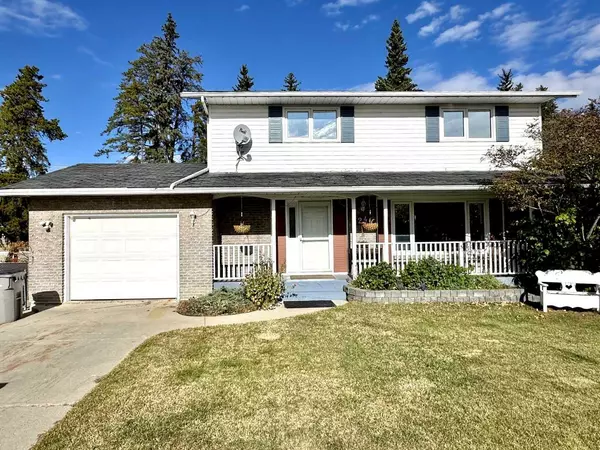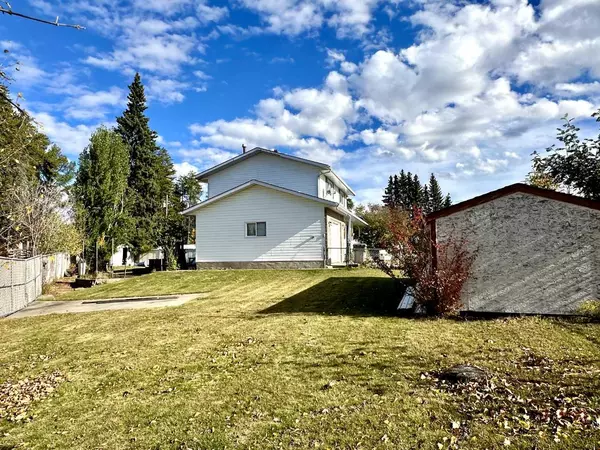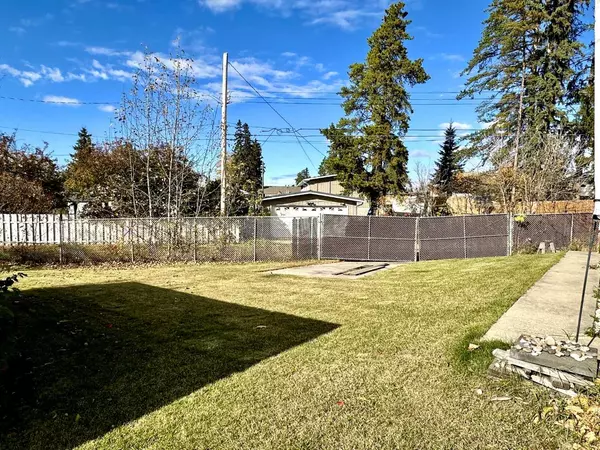24 Windfall DR Whitecourt, AB T7S 1N8

UPDATED:
11/28/2024 10:00 PM
Key Details
Property Type Single Family Home
Sub Type Detached
Listing Status Active
Purchase Type For Sale
Square Footage 1,488 sqft
Price per Sqft $246
MLS® Listing ID A2172060
Style 2 Storey
Bedrooms 4
Full Baths 2
Originating Board Alberta West Realtors Association
Year Built 1974
Annual Tax Amount $2,986
Tax Year 2024
Lot Size 8,562 Sqft
Acres 0.2
Property Description
Discover the perfect blend of comfort and convenience in this well-maintained home situated on a unique triangular-shaped lot. With alley access and an RV parking pad, this property offers ample outdoor space and functionality for the whole family.
Upstairs, you’ll find 4 bedrooms, including one that has been thoughtfully converted into a walk-in closet, which can easily be restored as a bedroom if needed. A bright 4-piece bathroom serves the upper level. The main floor is designed for easy living, featuring a large living room, dining area, a modern kitchen, and a combined 2-piece bathroom and laundry room for added convenience.
The fully finished basement extends the living space with a spacious family room, an office/computer room, a second kitchen, and a 3-piece bathroom.. The attached garage provides secure parking and 2 sheds provide extra storage.
Located within walking distance to schools, the rec center, hospital, and shopping, this home is perfect for families looking to settle in a vibrant and accessible community.
Location
Province AB
County Woodlands County
Zoning R-1B
Direction S
Rooms
Basement Finished, Full
Interior
Interior Features Vinyl Windows, Walk-In Closet(s)
Heating Forced Air, Natural Gas
Cooling None
Flooring Carpet, Laminate
Inclusions 2 Sheds, BBQ, fire pit, living room furniture, bunk beds, fridge and stove downstairs
Appliance Dishwasher, Garage Control(s), Refrigerator, Stove(s), Washer/Dryer, Window Coverings
Laundry Main Level
Exterior
Parking Features Alley Access, Driveway, Garage Door Opener, Garage Faces Front, Parking Pad, RV Access/Parking, Single Garage Attached
Garage Spaces 1.0
Garage Description Alley Access, Driveway, Garage Door Opener, Garage Faces Front, Parking Pad, RV Access/Parking, Single Garage Attached
Fence Fenced
Community Features Park, Playground, Pool, Schools Nearby, Shopping Nearby, Sidewalks, Street Lights
Roof Type Shingle
Porch Deck
Lot Frontage 122.87
Total Parking Spaces 3
Building
Lot Description Back Lane, Back Yard, Triangular Lot, Front Yard, Lawn, Landscaped, Private
Foundation Poured Concrete
Architectural Style 2 Storey
Level or Stories Two
Structure Type Concrete,Wood Frame
Others
Restrictions None Known
Tax ID 56947917
Ownership Private
GET MORE INFORMATION




