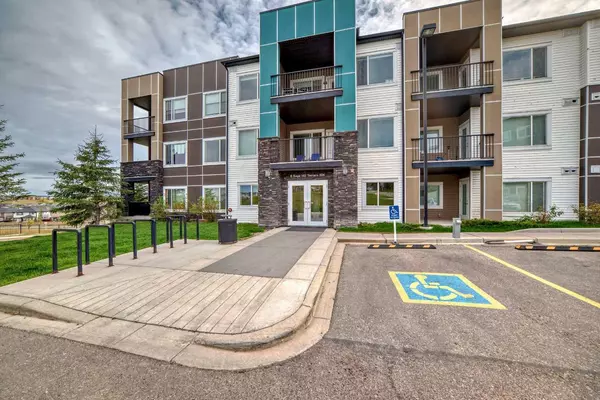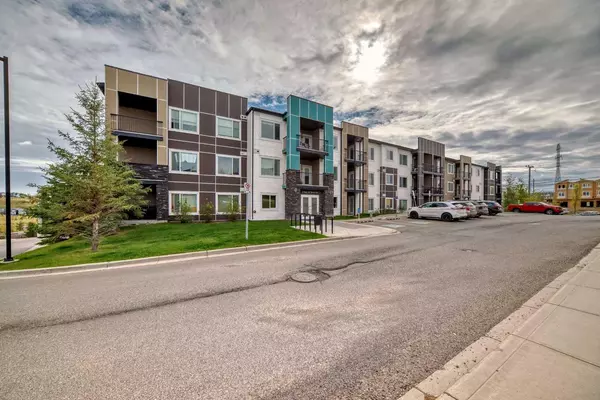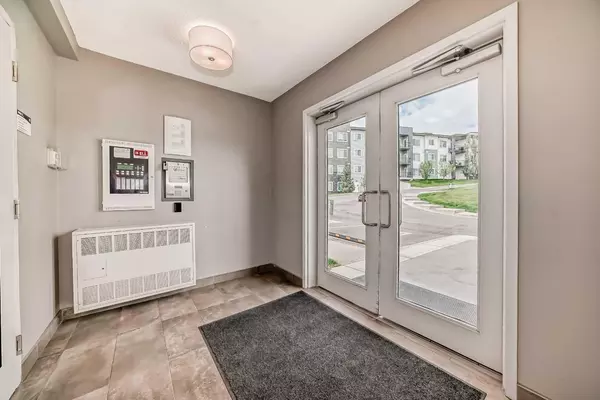8 Sage Hill TER NW #210 Calgary, AB T3R 0W5
UPDATED:
12/21/2024 06:00 AM
Key Details
Property Type Condo
Sub Type Apartment
Listing Status Active
Purchase Type For Sale
Square Footage 788 sqft
Price per Sqft $431
Subdivision Sage Hill
MLS® Listing ID A2170660
Style Apartment
Bedrooms 2
Full Baths 2
Condo Fees $525/mo
Originating Board Calgary
Year Built 2015
Annual Tax Amount $1,777
Tax Year 2024
Lot Size 788 Sqft
Acres 0.02
Property Description
Step into this stunning 2-bedroom, 2-bath apartment, built in 2015, and experience a perfect blend of style and comfort. The heart of the home is the updated kitchen, featuring sleek stainless steel appliances, stylish cabinets, and a spacious island—ideal for entertaining or enjoying cozy meals at home. The open-concept layout seamlessly connects the kitchen to the inviting living room, where you can unwind and enjoy peaceful views from your private balcony.
Retreat to the master bedroom, complete with a generous walk-in closet and a luxurious 4-piece ensuite bathroom. An additional bedroom and another full bathroom offer plenty of space for guests, family, or a home office.
This unit comes with fantastic amenities, including ensuite laundry and titled parking, plus extra visitor parking for your guests. Located in the vibrant Sage Hill community, you'll have access to a variety of grocery stores, gym facilities, and beautiful parks, all just a stone's throw away.
Families will love the convenience of nearby schools, including Kenneth D. Taylor School (1.9 km), Our Lady of Grace School (2.9 km), Bearspaw Christian School & College (5.1 km), and Valley Creek School (4.0 km).
Don't miss out on this incredible opportunity—perfect for first-time buyers, renters, or those looking to downsize in style! Schedule your viewing today and discover your new home in Sage Hill!
Location
Province AB
County Calgary
Area Cal Zone N
Zoning M-1 d100
Direction NW
Rooms
Other Rooms 1
Interior
Interior Features Open Floorplan, Pantry, Walk-In Closet(s)
Heating In Floor, Natural Gas
Cooling None
Flooring Laminate, Tile
Appliance Dishwasher, Electric Stove, Microwave Hood Fan, Refrigerator, Washer/Dryer Stacked, Window Coverings
Laundry In Unit
Exterior
Parking Features Off Street, Secured, Stall, Titled, Underground
Garage Description Off Street, Secured, Stall, Titled, Underground
Community Features Schools Nearby, Shopping Nearby, Sidewalks, Street Lights
Amenities Available Elevator(s)
Porch Balcony(s)
Exposure SE
Total Parking Spaces 1
Building
Story 4
Architectural Style Apartment
Level or Stories Single Level Unit
Structure Type Stone,Vinyl Siding,Wood Frame
Others
HOA Fee Include Amenities of HOA/Condo,Common Area Maintenance,Gas,Heat,Insurance,Interior Maintenance,Maintenance Grounds,Professional Management,Reserve Fund Contributions,Sewer,Snow Removal,Trash,Water
Restrictions Pet Restrictions or Board approval Required
Tax ID 95096425
Ownership Private
Pets Allowed Restrictions, Call



