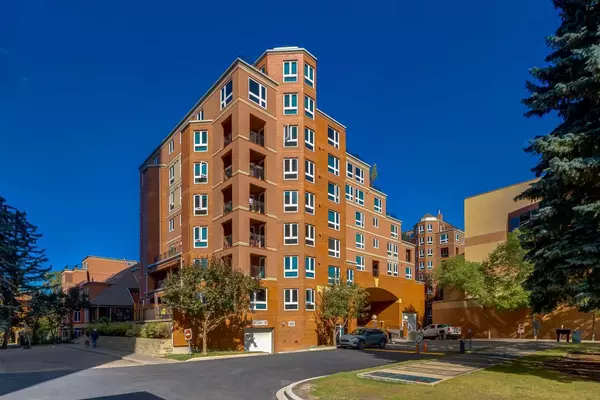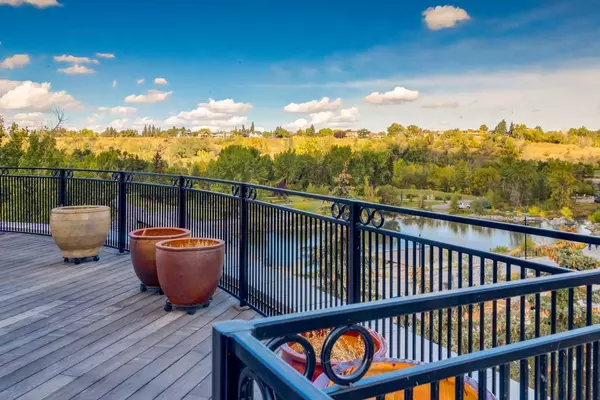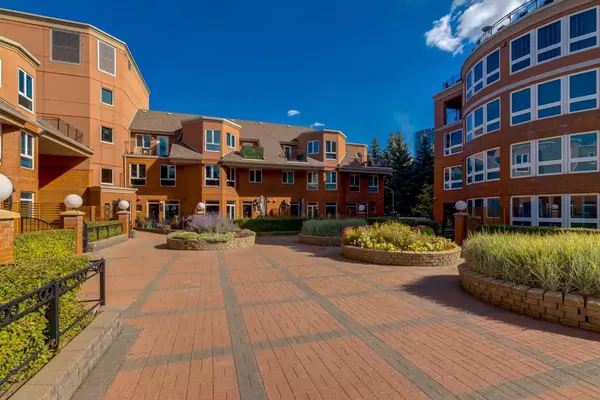400 Eau Claire AVE SW #6501 Calgary, AB T2P 4X2
UPDATED:
12/20/2024 04:00 AM
Key Details
Property Type Condo
Sub Type Apartment
Listing Status Active
Purchase Type For Sale
Square Footage 2,547 sqft
Price per Sqft $624
Subdivision Eau Claire
MLS® Listing ID A2170396
Style Penthouse
Bedrooms 2
Full Baths 2
Half Baths 1
Condo Fees $2,089/mo
Originating Board Calgary
Year Built 1995
Annual Tax Amount $10,377
Tax Year 2024
Property Description
The open-concept design and attention to detail, from the coffered ceilings, built-ins, to the dark finish-in-place oak hardwood floors, create an elegant atmosphere throughout the space. The space encompasses a seating area with the fireplace, and large dining room that can seat up to 12. The kitchen enjoys the same beautiful view from the raised heated dais and comes with a Sub-Zero fridge, gas cooktop, warming drawer, convection oven, dishwasher and two sinks. There is a main floor den and a large additional bedroom with ensuite. Exceptional built-ins, coffered ceilings, beautiful dark finish-in-place oak hardwood floors.The staircase gallery leads from the foyer leads to the master bedroom level (a stair lift can be installed the seat can be tucked into the closet at the top of the stairs)
The Master suite occupies the entire upper level with double doors to the terrace, extensive built-ins, a large walk-in closet, 6 piece ensuite with double sinks, bidet, steam shower and a claw foot tub with the best view for private bathing. Laundry and storage is on the main floor.
Overlooking the Prince's Island with a green canopy and walking distance to the downtown and lots of restaurants and shopping. Also, adjacent to the great bike path that goes along the river.
The location, nestled along the banks of the Bow River and Prince's Island, offers a perfect blend of natural beauty and urban convenience. And with amenities like two secure parking spots next to the elevator which goes directly to your floor, bike storage, and all of the river pathways, easy access to downtown and a resident property manager; it seems like every need is taken care of. Utilities are included.
Overall, this penthouse suite sounds like a dream home with its combination of luxury, comfort, and breathtaking views. It's no wonder it's such a desirable property.
Location
Province AB
County Calgary
Area Cal Zone Cc
Zoning DC
Direction SW
Rooms
Other Rooms 1
Basement None
Interior
Interior Features Beamed Ceilings, Bidet, Bookcases, Breakfast Bar, Built-in Features, Central Vacuum, Closet Organizers, Double Vanity, Elevator, French Door, Kitchen Island, No Animal Home, No Smoking Home, Open Floorplan, Recessed Lighting, Walk-In Closet(s), Wired for Sound
Heating Boiler, Natural Gas
Cooling Central Air
Flooring Carpet, Ceramic Tile, Hardwood
Fireplaces Number 1
Fireplaces Type Gas, Glass Doors, Insert, Living Room, Mantle
Inclusions n/a, Bar stools in closet
Appliance Built-In Oven, Built-In Refrigerator, Central Air Conditioner, Convection Oven, Dishwasher, Garage Control(s), Garburator, Gas Cooktop, Range Hood, Warming Drawer, Washer/Dryer Stacked, Water Softener, Window Coverings
Laundry In Unit, Laundry Room, Main Level
Exterior
Parking Features Additional Parking, Garage Door Opener, Guest, Heated Garage, Owned, Parkade, Side By Side, Titled, Underground
Garage Spaces 2.0
Garage Description Additional Parking, Garage Door Opener, Guest, Heated Garage, Owned, Parkade, Side By Side, Titled, Underground
Fence Fenced
Community Features Gated, Park, Playground, Shopping Nearby, Sidewalks, Street Lights, Walking/Bike Paths
Amenities Available Bicycle Storage, Car Wash, Elevator(s), Parking, Trash, Visitor Parking
Waterfront Description Lagoon,River Access,River Front,Waterfront
Roof Type Flat Torch Membrane,Asphalt Shingle
Accessibility Accessible Entrance
Porch Awning(s), Deck, Rooftop Patio, Terrace, Wrap Around
Exposure E,N,NE,SE,W
Total Parking Spaces 2
Building
Lot Description Cul-De-Sac, No Neighbours Behind, Landscaped, Underground Sprinklers, Private, Treed
Story 6
Foundation Poured Concrete
Sewer Public Sewer
Water Public
Architectural Style Penthouse
Level or Stories Multi Level Unit
Structure Type Brick,Concrete,Stucco
Others
HOA Fee Include Amenities of HOA/Condo,Caretaker,Common Area Maintenance,Electricity,Gas,Heat,Insurance,Maintenance Grounds,Parking,Professional Management,Reserve Fund Contributions,Residential Manager,See Remarks,Sewer,Snow Removal,Trash,Water
Restrictions Board Approval,Pet Restrictions or Board approval Required,Pets Allowed
Ownership Private
Pets Allowed Restrictions, Cats OK, Dogs OK



