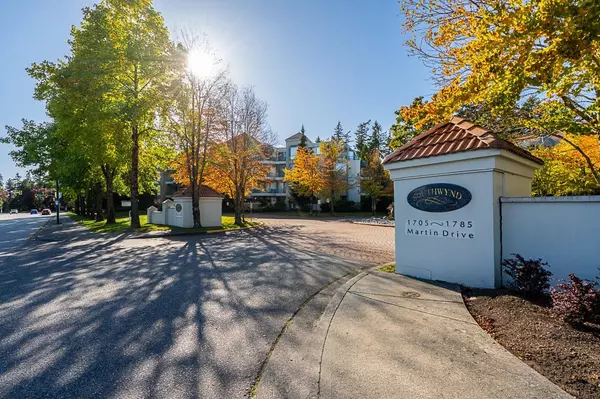1725 MARTIN DR #406 White Rock, BC V4A 9T5
UPDATED:
10/12/2024 05:55 AM
Key Details
Property Type Condo
Sub Type Apartment/Condo
Listing Status Active
Purchase Type For Sale
Square Footage 1,148 sqft
Price per Sqft $661
Subdivision Sunnyside Park Surrey
MLS Listing ID R2931324
Style Corner Unit,Penthouse
Bedrooms 2
Full Baths 2
Maintenance Fees $539
Abv Grd Liv Area 1,148
Total Fin. Sqft 1148
Year Built 1993
Tax Year 2024
Property Description
Location
Province BC
Community Sunnyside Park Surrey
Area South Surrey White Rock
Zoning MFR
Rooms
Basement None
Kitchen 1
Separate Den/Office N
Interior
Interior Features ClthWsh/Dryr/Frdg/Stve/DW, Drapes/Window Coverings, Microwave, Smoke Alarm, Vacuum - Built In
Heating Baseboard, Electric, Natural Gas
Fireplaces Number 1
Fireplaces Type Gas - Natural
Heat Source Baseboard, Electric, Natural Gas
Exterior
Exterior Feature Balcony(s)
Parking Features Garage; Underground, Visitor Parking
Garage Spaces 2.0
Amenities Available Bike Room, Club House, Elevator, Exercise Centre, In Suite Laundry, Recreation Center, Storage, Workshop Detached
View Y/N Yes
View Overlooks Greenspace + Trail
Roof Type Tar & Gravel
Total Parking Spaces 2
Building
Dwelling Type Apartment/Condo
Story 1
Sewer City/Municipal
Water City/Municipal
Locker Yes
Unit Floor 406
Structure Type Concrete
Others
Senior Community 55+
Restrictions Age Restrictions,Pets Not Allowed,Rentals Allowed
Age Restriction 55+
Tax ID 018-495-346
Ownership Freehold Strata
Energy Description Baseboard,Electric,Natural Gas




