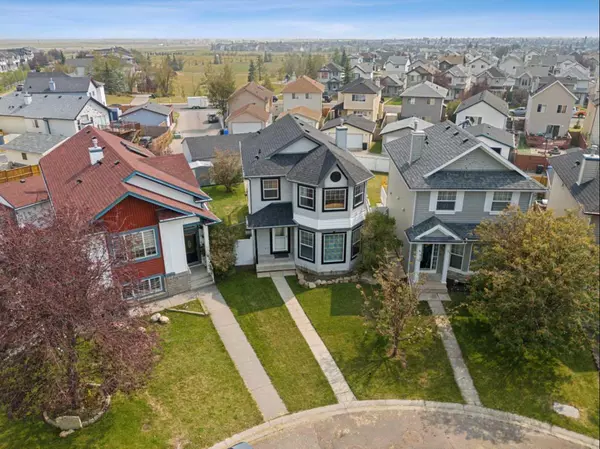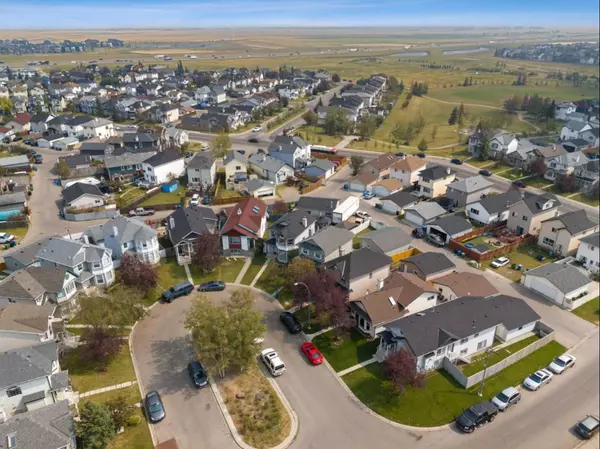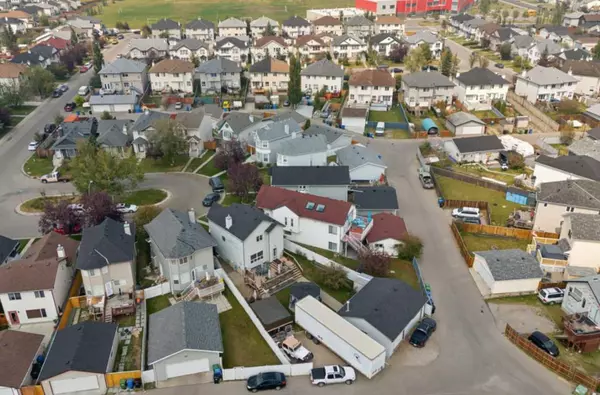122 Taravista CT NE Calgary, AB T3J 4K1
UPDATED:
12/22/2024 06:05 PM
Key Details
Property Type Single Family Home
Sub Type Detached
Listing Status Active
Purchase Type For Sale
Square Footage 1,400 sqft
Price per Sqft $449
Subdivision Taradale
MLS® Listing ID A2169312
Style 2 Storey
Bedrooms 3
Full Baths 3
Half Baths 1
Originating Board Calgary
Year Built 2000
Annual Tax Amount $3,476
Tax Year 2024
Lot Size 6,436 Sqft
Acres 0.15
Property Description
Unlock the incredible INCOME potential of this property! With an oversized TRIPLE CAR GARAGE featuring 9-foot doors, heated space, and 220 wiring, you could easily generate over $1,000 in rental income each month. Additionally, capitalize on the ample parking next to the garage for RVs, trailers, and more. The alley is paved and fully paid for, enhancing accessibility and value.
The exterior of the home is getting a fresh update, with BRAND NEW SHINGLES on both the garage and house, along with new soffits, fascia, and downspouts. This means less maintenance and more appeal for prospective owners.
Step inside to discover a bright and inviting living space, flooded with natural light from abundant windows. The generous kitchen and dining area are perfect for gatherings, boasting custom cabinets, pull-out trays, and built-in features that provide ample storage. CONVENIENCE IS KEY with main floor laundry, EASILY SHARED WITH THE LOWER LEVEL
The upper floor features a luxurious primary bedroom with a stunning 4-piece ensuite, complemented by two additional spacious bedrooms connected by a Jack and Jill bathroom—ideal for families or roommates.
The VERSATILE LOWER LEVEL is perfect for MULTI FAMILY LIVING. Open area, could easily accommodate an additional kitchen and living room, 3-piece bathroom, and a den with an EGRESS WINDOW. More potential INCOME.
Enjoy the private and spacious yard, complete with a large patio, garden area, and two gazebos, creating a tranquil outdoor space that enhances the living experience.
Location
Province AB
County Calgary
Area Cal Zone Ne
Zoning R-G
Direction NW
Rooms
Other Rooms 1
Basement Finished, Full
Interior
Interior Features Ceiling Fan(s), Kitchen Island, Laminate Counters, See Remarks
Heating Forced Air
Cooling None
Flooring Laminate, Linoleum
Inclusions garage shelving and cabinet in garage
Appliance Dishwasher, Dryer, Electric Oven, Electric Stove, Garage Control(s), Microwave, Microwave Hood Fan, Washer, Window Coverings
Laundry Main Level
Exterior
Parking Features 220 Volt Wiring, Heated Garage, Off Street, Oversized, RV Access/Parking, Triple Garage Detached
Garage Spaces 3.0
Garage Description 220 Volt Wiring, Heated Garage, Off Street, Oversized, RV Access/Parking, Triple Garage Detached
Fence Fenced
Community Features Park, Playground, Schools Nearby, Shopping Nearby
Roof Type Asphalt Shingle
Porch Deck
Lot Frontage 6.23
Total Parking Spaces 8
Building
Lot Description Back Lane, Back Yard, Low Maintenance Landscape, Landscaped, Pie Shaped Lot
Foundation Poured Concrete
Architectural Style 2 Storey
Level or Stories Two
Structure Type Vinyl Siding,Wood Frame
Others
Restrictions None Known
Tax ID 95409049
Ownership Private



