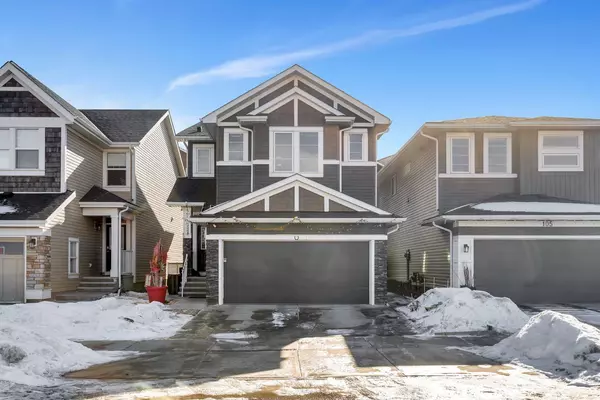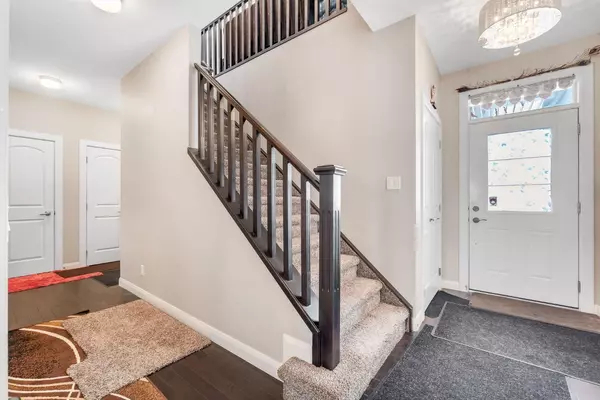109 Redstone DR NE Calgary, AB T3N 0N2
UPDATED:
11/26/2024 08:55 PM
Key Details
Property Type Single Family Home
Sub Type Detached
Listing Status Active
Purchase Type For Sale
Square Footage 2,238 sqft
Price per Sqft $357
Subdivision Redstone
MLS® Listing ID A2169155
Style 2 Storey
Bedrooms 5
Full Baths 3
Half Baths 1
HOA Fees $126/ann
HOA Y/N 1
Originating Board Calgary
Year Built 2013
Annual Tax Amount $4,669
Tax Year 2024
Lot Size 3,681 Sqft
Acres 0.08
Property Description
Upstairs, you'll find a laundry area, a 4-piece bathroom, a generous bonus room overlooking green space, and three well-sized bedrooms. The master bedroom boasts a full ensuite and a walk-in closet.
The fully developed illegal basement suite, provides even more living space with a large family room, a full kitchen, a 4-piece bathroom, two additional bedrooms, and a separate laundry room. Conveniently located near green spaces, shopping, and transit, this home is in excellent condition and ready to impress!
Location
Province AB
County Calgary
Area Cal Zone Ne
Zoning R-G
Direction N
Rooms
Other Rooms 1
Basement Separate/Exterior Entry, Finished, Full, Suite
Interior
Interior Features No Smoking Home, Pantry, Quartz Counters, Separate Entrance
Heating Central
Cooling None
Flooring Carpet, Hardwood, Tile
Fireplaces Number 1
Fireplaces Type Gas
Appliance Dishwasher, Electric Stove, Garage Control(s), Microwave Hood Fan, Washer/Dryer, Window Coverings
Laundry Upper Level
Exterior
Parking Features Double Garage Attached
Garage Spaces 2.0
Garage Description Double Garage Attached
Fence Fenced
Community Features Park, Shopping Nearby, Sidewalks, Street Lights
Amenities Available None
Roof Type Asphalt Shingle
Porch Deck
Lot Frontage 32.0
Total Parking Spaces 4
Building
Lot Description Back Yard, Street Lighting
Foundation Poured Concrete
Architectural Style 2 Storey
Level or Stories Two
Structure Type Wood Frame
Others
Restrictions Utility Right Of Way
Tax ID 94977569
Ownership Private



