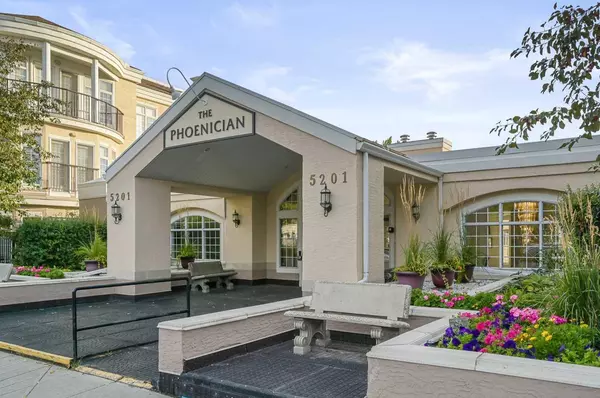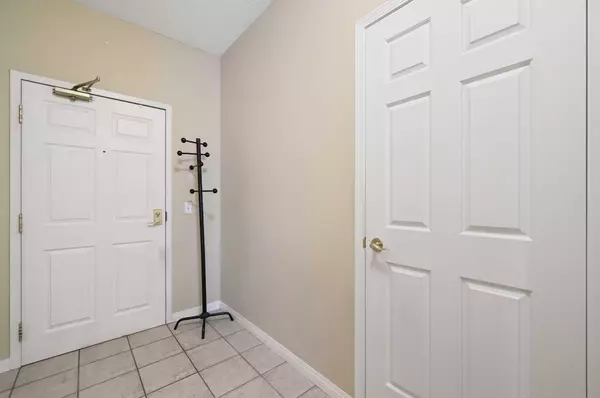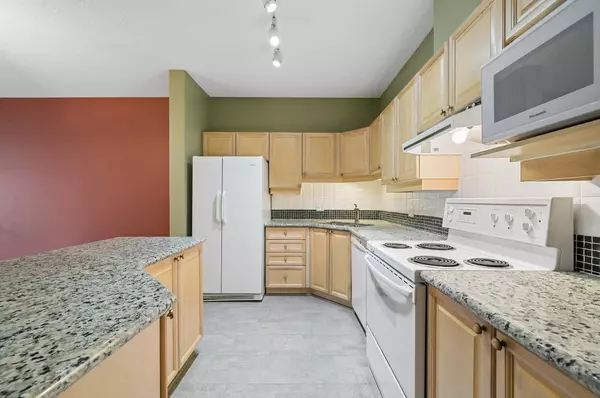5201 Dalhousie DR NW #210 Calgary, AB T3A 5Y7
UPDATED:
12/09/2024 05:15 PM
Key Details
Property Type Condo
Sub Type Apartment
Listing Status Active
Purchase Type For Sale
Square Footage 1,126 sqft
Price per Sqft $337
Subdivision Dalhousie
MLS® Listing ID A2166932
Style Low-Rise(1-4)
Bedrooms 2
Full Baths 2
Condo Fees $649/mo
Originating Board Calgary
Year Built 1997
Annual Tax Amount $2,124
Tax Year 2024
Property Description
Step into a spacious open floor plan that seamlessly blends the cozy living room, complete with a gas fireplace, and a modern kitchen featuring elegant stone countertops. The large primary bedroom is a true retreat, boasting a gorgeous ensuite. The secondary bedroom is perfect for an office or guest room.
Enjoy year-round comfort with air conditioning and the convenience of a titled underground parking stall. Location is key—this unit is just a short stroll from the Dalhousie Station Shopping Centre and the LRT station, making commuting and shopping a breeze.
Don’t miss the opportunity to experience luxury living in this beautifully updated condo. Schedule your viewing today!
Location
Province AB
County Calgary
Area Cal Zone Nw
Zoning DC
Direction S
Rooms
Other Rooms 1
Interior
Interior Features Closet Organizers, Open Floorplan, Soaking Tub, Stone Counters
Heating Baseboard, Natural Gas
Cooling Partial
Flooring Cork, Laminate, Tile
Fireplaces Number 1
Fireplaces Type Gas
Appliance Dishwasher, Electric Stove, Microwave, Range Hood, Refrigerator, Wall/Window Air Conditioner, Washer/Dryer, Window Coverings
Laundry In Unit
Exterior
Parking Features Underground
Garage Description Underground
Community Features Playground, Pool, Schools Nearby, Shopping Nearby, Sidewalks, Street Lights, Walking/Bike Paths
Amenities Available Car Wash, Elevator(s), Fitness Center
Roof Type Asphalt
Porch Balcony(s)
Exposure N
Total Parking Spaces 1
Building
Story 4
Foundation Poured Concrete
Architectural Style Low-Rise(1-4)
Level or Stories Single Level Unit
Structure Type Stucco,Wood Frame
Others
HOA Fee Include Amenities of HOA/Condo,Common Area Maintenance,Heat,Insurance,Professional Management,Reserve Fund Contributions,Sewer,Snow Removal,Trash,Water
Restrictions Adult Living,Pet Restrictions or Board approval Required
Ownership Private
Pets Allowed Restrictions



