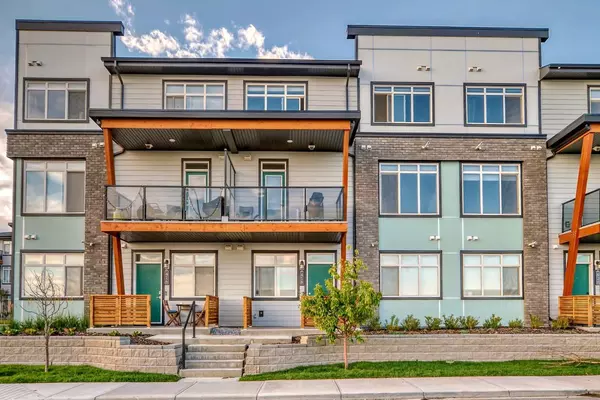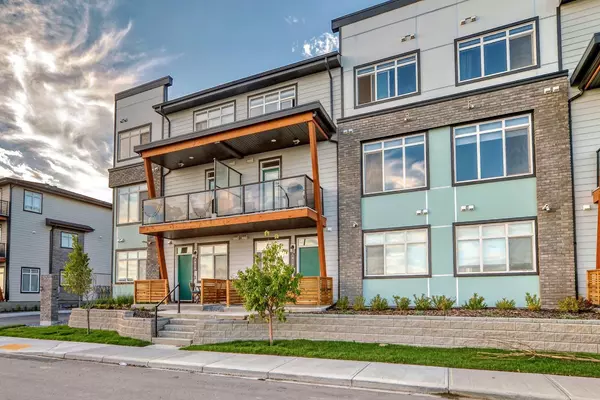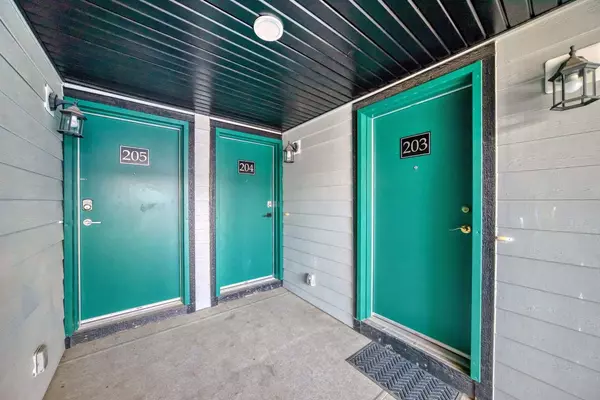414 Seton Passage #204 Calgary, AB T3M3T9
UPDATED:
12/05/2024 07:55 PM
Key Details
Property Type Townhouse
Sub Type Row/Townhouse
Listing Status Active
Purchase Type For Sale
Square Footage 909 sqft
Price per Sqft $467
Subdivision Seton
MLS® Listing ID A2165584
Style 2 Storey
Bedrooms 2
Full Baths 2
Half Baths 1
Condo Fees $204
Originating Board Calgary
Year Built 2023
Annual Tax Amount $2,357
Tax Year 2024
Lot Size 2.328 Acres
Acres 2.33
Property Description
Location
Province AB
County Calgary
Area Cal Zone Se
Zoning M-1
Direction S
Rooms
Other Rooms 1
Basement None
Interior
Interior Features No Animal Home, No Smoking Home, Open Floorplan
Heating Forced Air
Cooling None
Flooring Carpet, Ceramic Tile, Laminate
Inclusions none
Appliance Dishwasher, Electric Stove, Microwave, Refrigerator, Washer/Dryer Stacked
Laundry In Unit
Exterior
Parking Features Single Garage Attached
Garage Spaces 1.0
Garage Description Single Garage Attached
Fence None
Community Features Park, Playground, Schools Nearby, Shopping Nearby, Walking/Bike Paths
Amenities Available Day Care, Park, Playground, Recreation Facilities, Visitor Parking
Roof Type Asphalt Shingle
Porch None
Lot Frontage 14.99
Total Parking Spaces 2
Building
Lot Description Front Yard, Low Maintenance Landscape, Landscaped, See Remarks
Foundation Poured Concrete
Architectural Style 2 Storey
Level or Stories Two
Structure Type Brick,Composite Siding,Wood Frame
Others
HOA Fee Include Maintenance Grounds,See Remarks,Snow Removal
Restrictions Board Approval
Ownership Private
Pets Allowed Call



