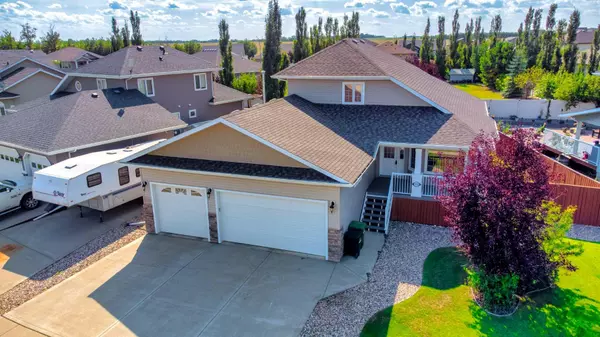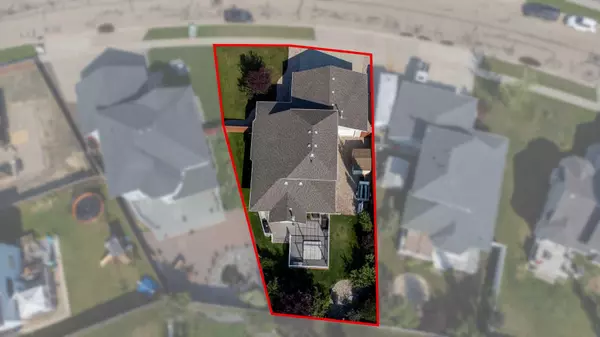3712 69 St. Camrose, AB T4V 5B7

UPDATED:
10/15/2024 09:05 PM
Key Details
Property Type Single Family Home
Sub Type Detached
Listing Status Active
Purchase Type For Sale
Square Footage 1,709 sqft
Price per Sqft $350
Subdivision Duggan Park
MLS® Listing ID A2161260
Style 1 and Half Storey
Bedrooms 4
Full Baths 3
Half Baths 1
Originating Board Central Alberta
Year Built 2008
Annual Tax Amount $5,179
Tax Year 2024
Lot Size 224 Sqft
Acres 0.01
Property Description
Location
Province AB
County Camrose
Zoning R2
Direction W
Rooms
Other Rooms 1
Basement Finished, Full
Interior
Interior Features Double Vanity, Kitchen Island, Open Floorplan, Pantry
Heating High Efficiency, Forced Air
Cooling Central Air
Flooring Hardwood, Tile, Vinyl Plank
Fireplaces Number 2
Fireplaces Type Basement, Gas, Living Room, Wood Burning
Inclusions Hot Tub
Appliance Dishwasher, Electric Stove, Microwave, Refrigerator, Washer/Dryer
Laundry Main Level
Exterior
Parking Features Drive Through, Driveway, Parking Pad, RV Access/Parking, Triple Garage Attached
Garage Spaces 1.0
Garage Description Drive Through, Driveway, Parking Pad, RV Access/Parking, Triple Garage Attached
Fence Partial
Community Features Golf, Park, Playground, Schools Nearby, Sidewalks, Walking/Bike Paths
Waterfront Description Pond
Roof Type Asphalt Shingle
Porch Deck, Front Porch
Lot Frontage 88.0
Exposure W
Total Parking Spaces 6
Building
Lot Description Fruit Trees/Shrub(s), Reverse Pie Shaped Lot
Foundation Poured Concrete
Architectural Style 1 and Half Storey
Level or Stories One and One Half
Structure Type Stone,Vinyl Siding,Wood Siding
Others
Restrictions None Known
Tax ID 92253139
Ownership Private
GET MORE INFORMATION




