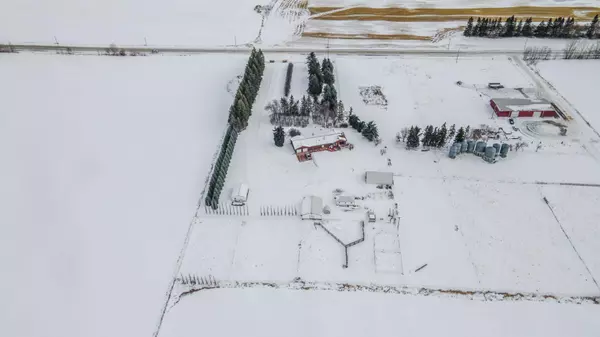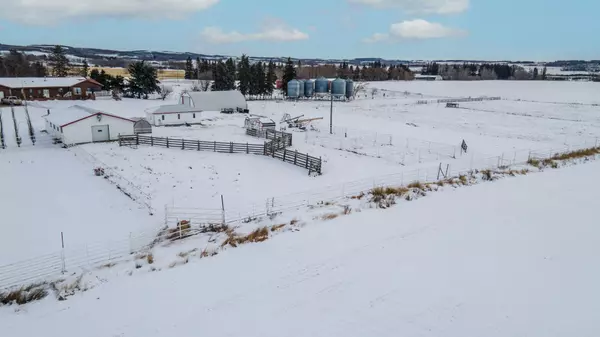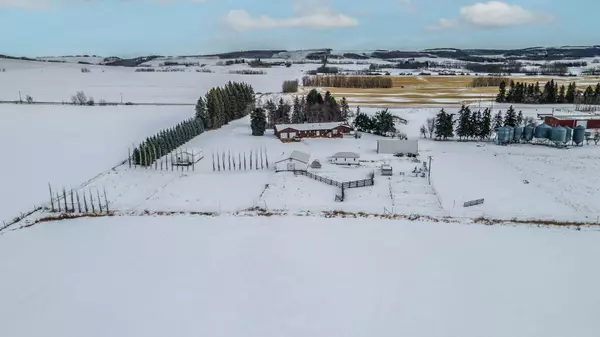37440 Range Road 264 Rural Red Deer County, AB T4E 1J7
UPDATED:
12/09/2024 05:20 PM
Key Details
Property Type Single Family Home
Sub Type Detached
Listing Status Active
Purchase Type For Sale
Square Footage 2,993 sqft
Price per Sqft $400
MLS® Listing ID A2154211
Style Acreage with Residence,Bungalow
Bedrooms 5
Full Baths 4
Half Baths 2
Originating Board Central Alberta
Year Built 1988
Annual Tax Amount $5,761
Tax Year 2024
Lot Size 8.990 Acres
Acres 8.99
Property Description
Location
Province AB
County Red Deer County
Zoning AG
Direction W
Rooms
Other Rooms 1
Basement Finished, Full
Interior
Interior Features Breakfast Bar, Built-in Features, Ceiling Fan(s), Closet Organizers, Kitchen Island, Open Floorplan, Pantry, Sauna, Separate Entrance, Storage, Vaulted Ceiling(s)
Heating In Floor, Forced Air, Hot Water, Natural Gas
Cooling Central Air
Flooring Carpet, Linoleum, Tile
Fireplaces Number 2
Fireplaces Type Wood Burning
Inclusions Basement Fridge & Stove, Security Cameras, Alarm System
Appliance Built-In Oven, Dishwasher, Garage Control(s), Induction Cooktop, Microwave, Refrigerator, Washer/Dryer, Window Coverings
Laundry Laundry Room, Main Level
Exterior
Parking Features Concrete Driveway, Heated Garage, Off Street, Oversized, Quad or More Attached, RV Access/Parking, Triple Garage Detached
Garage Spaces 4.0
Garage Description Concrete Driveway, Heated Garage, Off Street, Oversized, Quad or More Attached, RV Access/Parking, Triple Garage Detached
Fence Cross Fenced, Fenced
Community Features None
Roof Type Clay Tile
Porch Deck, Patio
Lot Frontage 444.9
Exposure E,W
Total Parking Spaces 10
Building
Lot Description Garden, No Neighbours Behind, Landscaped, Private, Rectangular Lot, Treed
Foundation Wood
Sewer Septic Field, Septic Tank
Water Well
Architectural Style Acreage with Residence, Bungalow
Level or Stories One
Structure Type Brick,Stucco,Wood Frame
Others
Restrictions None Known
Tax ID 91272299
Ownership Private



