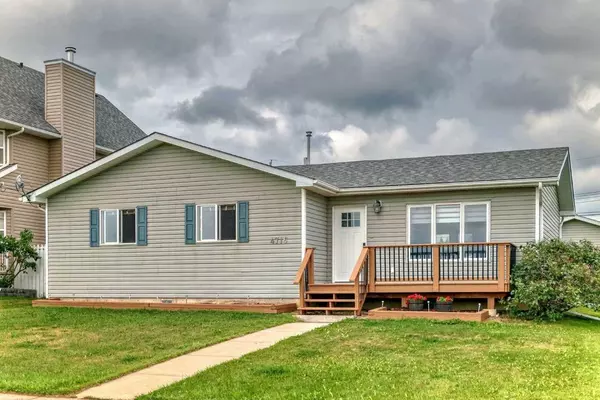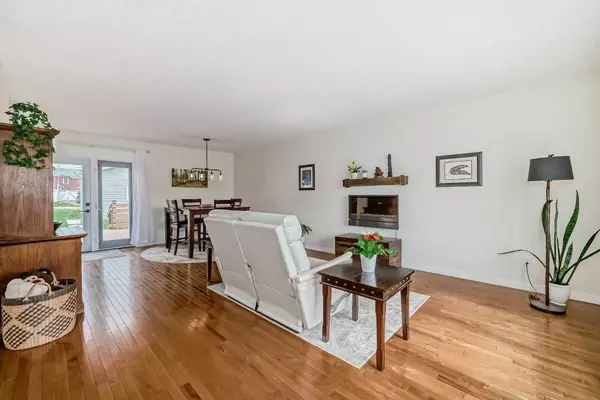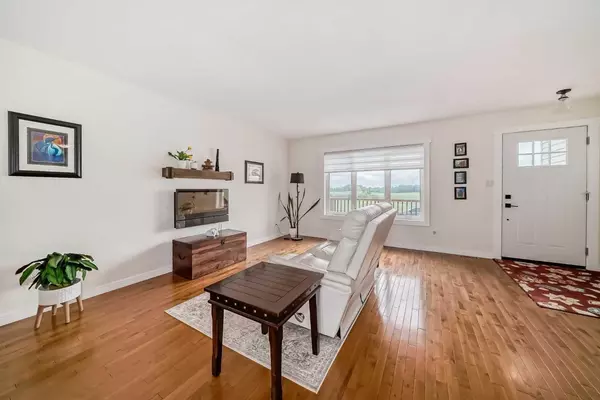4716 42 ST Mayerthorpe, AB T0E 1N0

UPDATED:
12/23/2024 05:55 PM
Key Details
Property Type Single Family Home
Sub Type Detached
Listing Status Active
Purchase Type For Sale
Square Footage 1,222 sqft
Price per Sqft $180
MLS® Listing ID A2156974
Style Bungalow
Bedrooms 3
Full Baths 2
Originating Board Calgary
Year Built 2006
Annual Tax Amount $3,257
Tax Year 2024
Lot Size 7,840 Sqft
Acres 0.18
Property Description
Location
Province AB
County Lac Ste. Anne County
Zoning R1
Direction E
Rooms
Other Rooms 1
Basement Crawl Space, Full
Interior
Interior Features No Smoking Home, Open Floorplan, Walk-In Closet(s)
Heating Forced Air
Cooling None
Flooring Hardwood, Vinyl
Fireplaces Number 1
Fireplaces Type Electric
Inclusions NA
Appliance Dishwasher, Range, Refrigerator
Laundry Main Level
Exterior
Parking Features Off Street, Single Garage Detached
Garage Spaces 1.0
Garage Description Off Street, Single Garage Detached
Fence Partial
Community Features Park, Shopping Nearby, Sidewalks, Street Lights
Roof Type Asphalt Shingle
Porch Deck
Lot Frontage 60.0
Total Parking Spaces 4
Building
Lot Description Back Lane, City Lot, Landscaped
Foundation Poured Concrete
Architectural Style Bungalow
Level or Stories One
Structure Type Vinyl Siding,Wood Frame
Others
Restrictions None Known
Tax ID 57536712
Ownership Private
GET MORE INFORMATION




