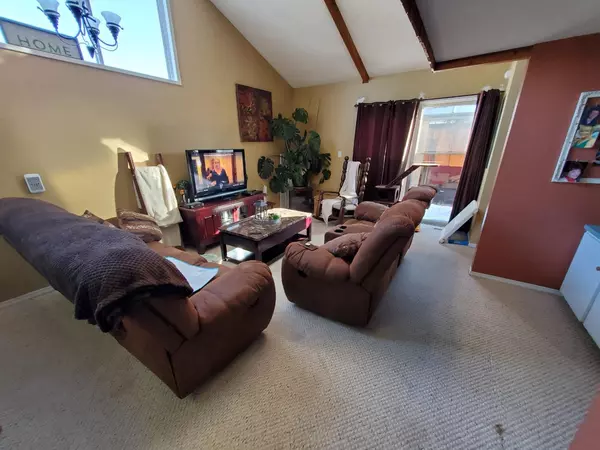4819 10 Ave Edson, AB T7E 1E6

UPDATED:
08/09/2024 09:10 PM
Key Details
Property Type Single Family Home
Sub Type Detached
Listing Status Active
Purchase Type For Sale
Square Footage 1,815 sqft
Price per Sqft $165
MLS® Listing ID A2156286
Style 1 and Half Storey
Bedrooms 3
Full Baths 2
Originating Board Alberta West Realtors Association
Year Built 1979
Annual Tax Amount $3,265
Tax Year 2024
Lot Size 10,500 Sqft
Acres 0.24
Property Description
Location
Province AB
County Yellowhead County
Zoning R1-B
Direction N
Rooms
Other Rooms 1
Basement Full, Partially Finished
Interior
Interior Features Bar, Central Vacuum, Open Floorplan
Heating Forced Air
Cooling None
Flooring Carpet, Linoleum
Fireplaces Number 1
Fireplaces Type Wood Burning
Inclusions All furniture and household items negotiable
Appliance Dishwasher, Dryer, Freezer, Refrigerator, Stove(s), Washer, Window Coverings
Laundry Main Level
Exterior
Parking Features Off Street, RV Access/Parking
Garage Description Off Street, RV Access/Parking
Fence Fenced
Community Features Schools Nearby, Walking/Bike Paths
Roof Type Asphalt
Porch Deck, Porch
Lot Frontage 75.0
Total Parking Spaces 3
Building
Lot Description Back Lane
Foundation Wood
Architectural Style 1 and Half Storey
Level or Stories One and One Half
Structure Type Wood Siding
Others
Restrictions None Known
Tax ID 83590529
Ownership Joint Venture
GET MORE INFORMATION




