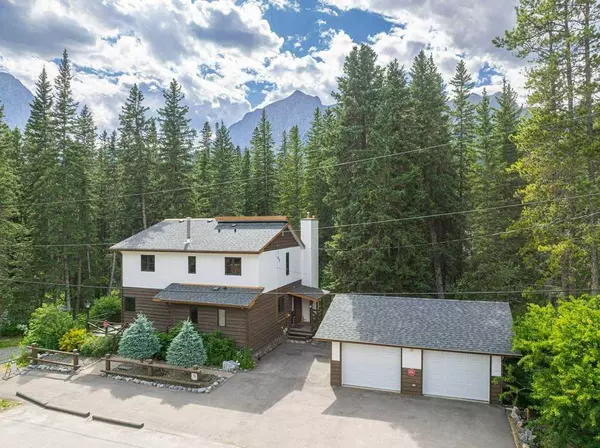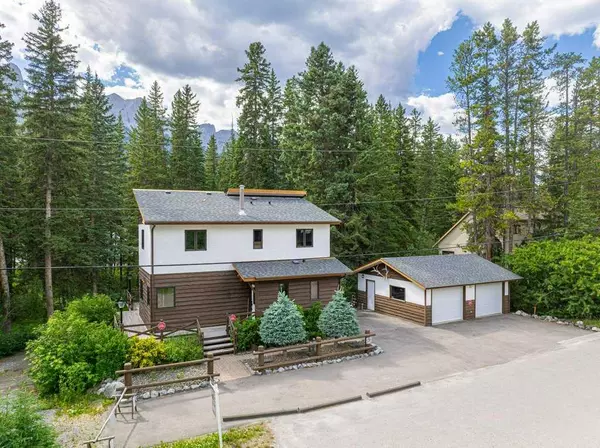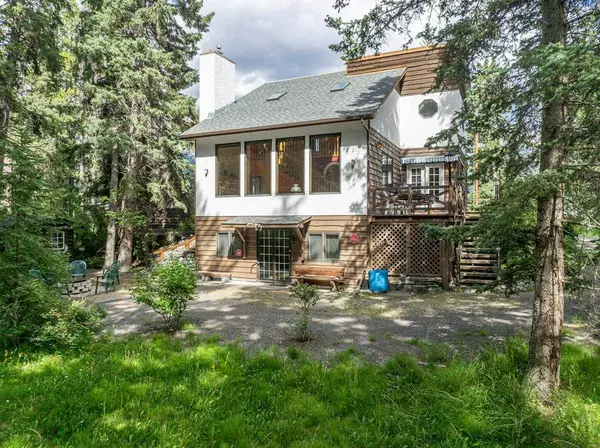1102 10th AVE Canmore, AB T1W1V9

UPDATED:
12/17/2024 09:10 PM
Key Details
Property Type Single Family Home
Sub Type Detached
Listing Status Active
Purchase Type For Sale
Square Footage 1,527 sqft
Price per Sqft $1,882
Subdivision Lions Park
MLS® Listing ID A2150658
Style 2 Storey
Bedrooms 3
Full Baths 3
Originating Board Alberta West Realtors Association
Year Built 1988
Annual Tax Amount $7,567
Tax Year 2024
Lot Size 6,596 Sqft
Acres 0.15
Property Description
The main living area boasts a charming stone-faced gas fireplace that flows seamlessly into the kitchen and dining area, enhancing the cozy feel. French doors lead to a large, sunny deck, perfect for outdoor entertaining and relaxation. The well-designed floor plan includes two additional bedrooms and a 4-piece bathroom upstairs, along with a main-level bedroom. The lower level features extra living space, including a spacious family room with a fireplace and walkout access, laundry, and ample storage. Enjoy the convenience of a double detached garage and plenty of parking. Don't miss this exceptional opportunity!
Location
Province AB
County Bighorn No. 8, M.d. Of
Zoning r1
Direction N
Rooms
Basement Finished, Full
Interior
Interior Features Kitchen Island, Natural Woodwork, Separate Entrance, Storage
Heating Forced Air, Natural Gas
Cooling None
Flooring Carpet, Tile, Wood
Fireplaces Number 2
Fireplaces Type Basement, Gas, Living Room
Inclusions NA
Appliance Built-In Oven, Dishwasher, Dryer, Gas Range, Microwave, Refrigerator, Washer, Window Coverings
Laundry In Basement
Exterior
Parking Features Additional Parking, Double Garage Detached, Driveway
Garage Spaces 2.0
Garage Description Additional Parking, Double Garage Detached, Driveway
Fence None
Community Features Other, Playground, Schools Nearby, Shopping Nearby, Walking/Bike Paths
Roof Type Shingle
Porch Deck
Lot Frontage 130.0
Exposure N,S,SE,SW
Total Parking Spaces 6
Building
Lot Description Backs on to Park/Green Space, Low Maintenance Landscape, No Neighbours Behind, Level, Treed, Views
Foundation Poured Concrete
Architectural Style 2 Storey
Level or Stories Three Or More
Structure Type Mixed
Others
Restrictions None Known
Tax ID 56484030
Ownership Private
GET MORE INFORMATION




