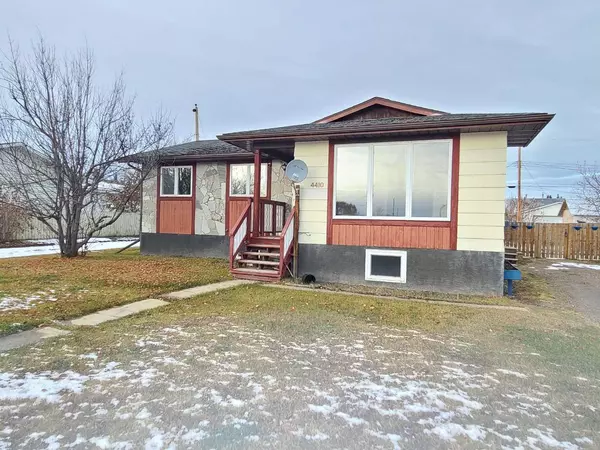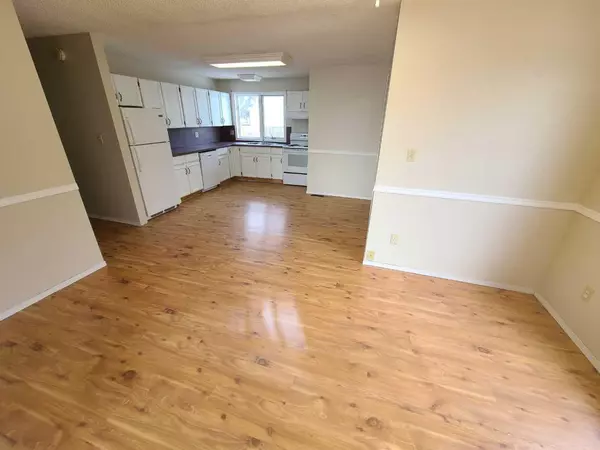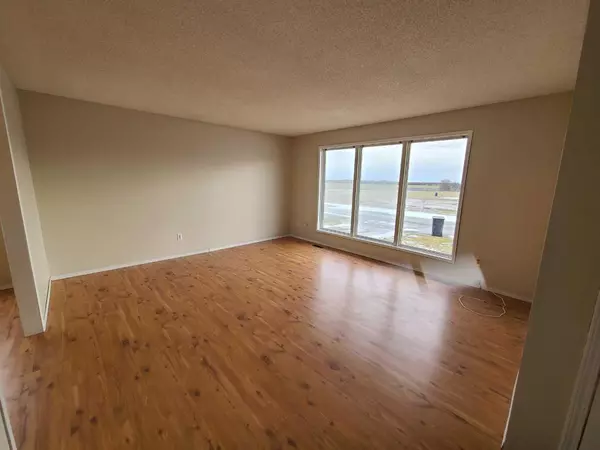4410 49 AVE Grimshaw, AB T0H 1W0

UPDATED:
12/21/2024 04:20 PM
Key Details
Property Type Single Family Home
Sub Type Detached
Listing Status Active
Purchase Type For Sale
Square Footage 1,234 sqft
Price per Sqft $161
MLS® Listing ID A2144761
Style Bi-Level
Bedrooms 5
Full Baths 1
Half Baths 1
Originating Board Grande Prairie
Year Built 1980
Annual Tax Amount $2,728
Tax Year 2024
Lot Size 7,763 Sqft
Acres 0.18
Property Description
Location
Province AB
County Peace No. 135, M.d. Of
Zoning R2
Direction S
Rooms
Basement Full, Partially Finished
Interior
Interior Features See Remarks
Heating Forced Air, Natural Gas
Cooling None
Flooring Laminate
Appliance Dishwasher, Refrigerator, Stove(s), Washer/Dryer
Laundry In Basement
Exterior
Parking Features Gravel Driveway, Off Street
Garage Description Gravel Driveway, Off Street
Fence Fenced
Community Features Park, Playground, Pool, Shopping Nearby
Roof Type Asphalt Shingle
Porch Deck
Lot Frontage 20.01
Total Parking Spaces 4
Building
Lot Description Back Lane, Back Yard, Lawn
Foundation Wood
Architectural Style Bi-Level
Level or Stories One
Structure Type Other,Wood Siding
Others
Restrictions None Known
Tax ID 56524183
Ownership Private
GET MORE INFORMATION




