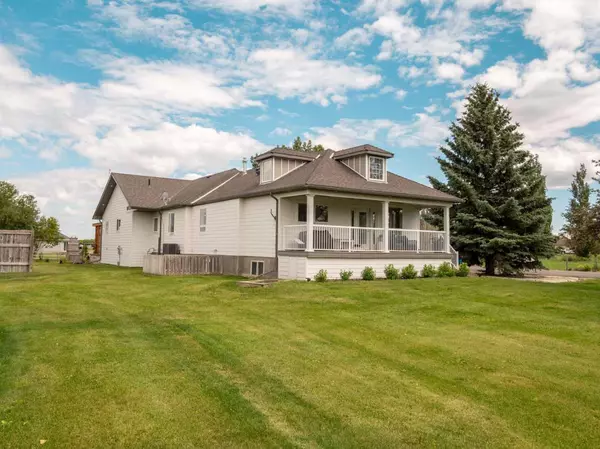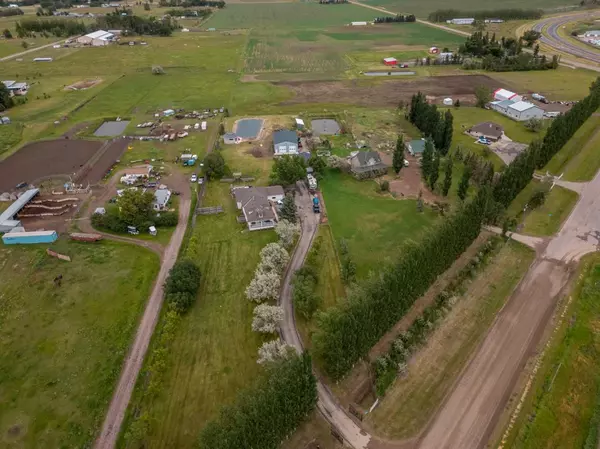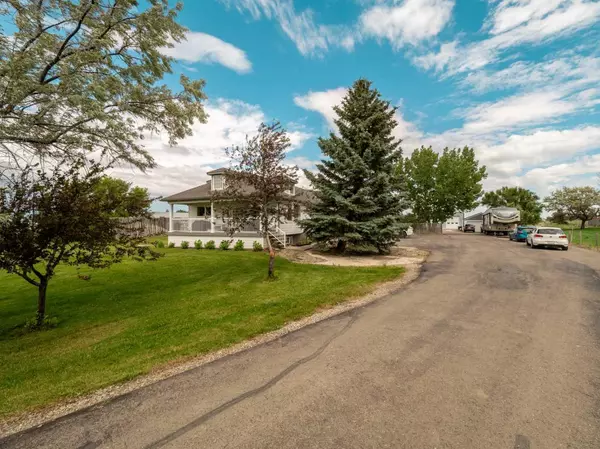84013 Range Road 212 Rural Lethbridge County, AB T1J 5N6
UPDATED:
12/30/2024 06:10 PM
Key Details
Property Type Single Family Home
Sub Type Detached
Listing Status Active
Purchase Type For Sale
Square Footage 2,389 sqft
Price per Sqft $579
MLS® Listing ID A2145372
Style Acreage with Residence,Bungalow
Bedrooms 6
Full Baths 3
Originating Board Lethbridge and District
Year Built 1913
Annual Tax Amount $5,100
Tax Year 2024
Lot Size 2.890 Acres
Acres 2.89
Property Description
Location
Province AB
County Lethbridge County
Zoning GCR
Direction W
Rooms
Other Rooms 1
Basement Finished, Full
Interior
Interior Features Bar, Built-in Features, Ceiling Fan(s), Chandelier, Granite Counters, Kitchen Island, No Smoking Home, Open Floorplan, Vinyl Windows
Heating Forced Air
Cooling Central Air
Flooring Carpet, Ceramic Tile, Hardwood, Vinyl Plank
Inclusions GE Series - Fridge, Wolf Natural Gas Stove, Dishwasher. Wet bar, window coverings, irrigation equipment, B/I LED lighting, Garage heater, Shop heater, Shop Hoise, Hot Tub, all TV's.
Appliance Dishwasher, Garage Control(s), Gas Range, Range Hood, Refrigerator, See Remarks, Washer/Dryer, Window Coverings
Laundry Main Level
Exterior
Parking Features Additional Parking, Asphalt, Double Garage Attached, Garage Door Opener, Gated, Heated Garage, Quad or More Detached
Garage Spaces 10.0
Garage Description Additional Parking, Asphalt, Double Garage Attached, Garage Door Opener, Gated, Heated Garage, Quad or More Detached
Fence Partial
Community Features Golf
Roof Type Asphalt Shingle
Porch Deck, Patio, See Remarks
Total Parking Spaces 10
Building
Lot Description Back Yard, Fruit Trees/Shrub(s), Gazebo, Front Yard, Lawn, No Neighbours Behind, Landscaped, Underground Sprinklers, Paved, Treed
Foundation Poured Concrete
Sewer Septic Field, Septic Tank
Water Public
Architectural Style Acreage with Residence, Bungalow
Level or Stories One
Structure Type Composite Siding
Others
Restrictions None Known
Tax ID 57370430
Ownership Private



