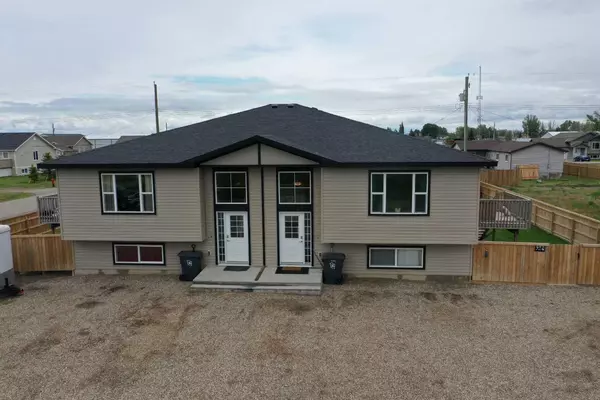726 & 730 3 ST N Grassy Lake, AB T0K 0Z0

UPDATED:
10/12/2024 05:30 PM
Key Details
Property Type Multi-Family
Sub Type Full Duplex
Listing Status Active
Purchase Type For Sale
Square Footage 2,475 sqft
Price per Sqft $234
MLS® Listing ID A2137091
Style Bungalow,Side by Side
Bedrooms 6
Full Baths 3
Originating Board Lethbridge and District
Year Built 2009
Annual Tax Amount $2,887
Tax Year 2024
Lot Size 0.287 Acres
Acres 0.29
Property Description
Location
Province AB
County Taber, M.d. Of
Zoning T0K 0Z0
Direction N
Rooms
Basement Full, Partially Finished
Interior
Interior Features See Remarks
Heating Forced Air
Cooling Central Air
Flooring Carpet, Vinyl
Inclusions 2 Stoves, 2 Fridges, 2 Dishwashers, 2 Central A/C Units, Blinds, Shed, Washer, Dryer
Appliance See Remarks
Laundry In Basement
Exterior
Parking Features Off Street
Garage Description Off Street
Fence Fenced
Community Features Other
Roof Type Asphalt
Porch Deck
Lot Frontage 100.0
Total Parking Spaces 6
Building
Lot Description Back Lane, Landscaped
Foundation Poured Concrete
Architectural Style Bungalow, Side by Side
Level or Stories Bi-Level
Structure Type Vinyl Siding,Wood Frame
Others
Restrictions None Known
Tax ID 57095055
Ownership Private
GET MORE INFORMATION




