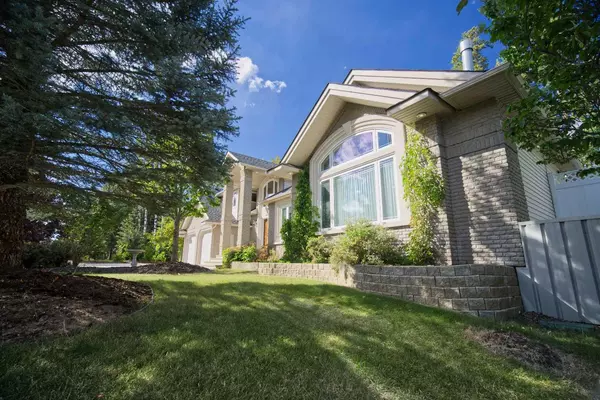30 Ravine DR Whitecourt, AB T7S 1H5
UPDATED:
06/27/2024 06:55 AM
Key Details
Property Type Single Family Home
Sub Type Detached
Listing Status Active
Purchase Type For Sale
Square Footage 4,066 sqft
Price per Sqft $270
MLS® Listing ID A2135726
Style 1 and Half Storey
Bedrooms 6
Full Baths 3
Half Baths 2
Originating Board Alberta West Realtors Association
Year Built 1998
Annual Tax Amount $8,305
Tax Year 2024
Lot Size 0.730 Acres
Acres 0.73
Property Description
Location
Province AB
County Woodlands County
Zoning R-ER Estate Resid.
Direction S
Rooms
Other Rooms 1
Basement Separate/Exterior Entry, Finished, Full, Walk-Out To Grade
Interior
Interior Features Built-in Features, Ceiling Fan(s), Central Vacuum, Chandelier, Closet Organizers, Granite Counters, Jetted Tub, Kitchen Island, Natural Woodwork, Pantry, Skylight(s), Storage, Vaulted Ceiling(s), Walk-In Closet(s)
Heating In Floor, Fireplace(s), Forced Air, Natural Gas, Zoned
Cooling Central Air
Flooring Carpet, Ceramic Tile, Hardwood, Laminate
Fireplaces Number 3
Fireplaces Type Basement, Family Room, Gas, Great Room, Insert, Living Room, Mantle
Inclusions na
Appliance Central Air Conditioner, Dishwasher, Refrigerator, Stove(s), Washer/Dryer, Water Softener, Window Coverings
Laundry In Basement, Multiple Locations, Upper Level
Exterior
Parking Features Aggregate, Garage Door Opener, Garage Faces Front, Heated Garage, Insulated, RV Access/Parking, Triple Garage Attached
Garage Spaces 3.0
Garage Description Aggregate, Garage Door Opener, Garage Faces Front, Heated Garage, Insulated, RV Access/Parking, Triple Garage Attached
Fence Fenced
Community Features None
Roof Type Asphalt Shingle
Porch Deck
Lot Frontage 247.0
Total Parking Spaces 6
Building
Lot Description Back Yard, Corner Lot, Cul-De-Sac, Fruit Trees/Shrub(s), Landscaped, Many Trees, Underground Sprinklers, Private
Foundation Poured Concrete
Architectural Style 1 and Half Storey
Level or Stories One and One Half
Structure Type Brick,Concrete
Others
Restrictions None Known
Ownership Private



