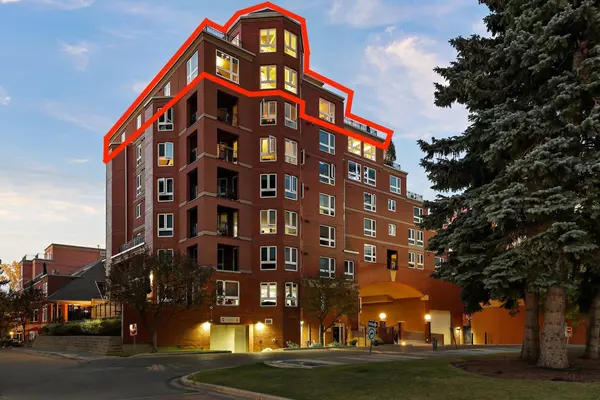400 Eau Claire AVE SW #1801 Calgary, AB T2P4X2
UPDATED:
11/14/2024 04:30 PM
Key Details
Property Type Condo
Sub Type Apartment
Listing Status Active
Purchase Type For Sale
Square Footage 5,255 sqft
Price per Sqft $903
Subdivision Eau Claire
MLS® Listing ID A2132204
Style Penthouse
Bedrooms 3
Full Baths 3
Half Baths 2
Condo Fees $4,309/mo
Originating Board Calgary
Year Built 1995
Annual Tax Amount $23,132
Tax Year 2023
Property Description
The living room, sunlit office, and elegant dining area are graced with impeccably heated hardwood floors. The kitchen, perfect for culinary enthusiasts, features solid wood cabinetry, high-end appliances, dual dishwashers, and a charming breakfast nook with a custom-built table. A full bar leads to the formal dining room, creating an ideal setting for indoor and outdoor gatherings on the sprawling terrace accessible from both the nook and dining area.
The primary suite is a serene retreat with a two-story sitting area framed by large windows overlooking lush treetops. Relax in the deep soaker tub or refresh under the double shower in the primary ensuite. The ensuite seamlessly connects to the walk-in closet and dressing room, complete with a spacious island and integrated laundry area. Completing the main level are two additional bedrooms, a welcoming office, and a cozy den.
The North loft boasts a fitness area, a bathroom with a steam shower, and a large patio with a relaxing hot tub where you can unwind while enjoying city views. On the South side, a loft with 16-foot vaulted ceilings houses the media room, a comfortable lounge, and a well-appointed wet bar. Two expansive patios offer panoramic views in every direction.
This condominium is equipped with a cutting-edge Control4 system for managing lighting, blinds, and audio, as well as an alarm system, Hubbardton Forge lighting fixtures, and three reserved underground parking spaces. Don't miss this extraordinary opportunity to own an estate condominium in one of Calgary's most prestigious communities.
Location
Province AB
County Calgary
Area Cal Zone Cc
Zoning DC (pre 1P2007)
Direction E
Rooms
Other Rooms 1
Interior
Interior Features Bar, Beamed Ceilings, Bookcases, Breakfast Bar, Built-in Features, Ceiling Fan(s), Chandelier, Closet Organizers, Double Vanity, Elevator, French Door, Granite Counters, High Ceilings, Kitchen Island, Pantry, Primary Downstairs, Recessed Lighting, Recreation Facilities, Smart Home, Soaking Tub, Stone Counters, Storage, Tray Ceiling(s), Vaulted Ceiling(s), Walk-In Closet(s), Wet Bar, Wired for Data, Wired for Sound
Heating Baseboard, Forced Air, Natural Gas
Cooling Central Air
Flooring Carpet, Hardwood, Tile
Fireplaces Number 1
Fireplaces Type Gas, Living Room, Mantle, Stone
Inclusions Hot tub, kitchen table, dining table, TVs, remote blinds in living room and master bedroom
Appliance Bar Fridge, Dishwasher, Gas Cooktop, Microwave, Range Hood, Refrigerator, Washer/Dryer Stacked, Wine Refrigerator
Laundry In Unit, Main Level
Exterior
Parking Features Parkade, Stall, Underground
Garage Description Parkade, Stall, Underground
Community Features Gated, Park, Playground, Schools Nearby, Shopping Nearby, Sidewalks, Street Lights
Amenities Available Car Wash, Elevator(s), Secured Parking, Visitor Parking
Porch Balcony(s)
Exposure E,N,NE,NW,S,SE,SW,W
Total Parking Spaces 3
Building
Story 8
Architectural Style Penthouse
Level or Stories Multi Level Unit
Structure Type Brick,Concrete,Stucco
Others
HOA Fee Include Common Area Maintenance,Electricity,Heat,Insurance,Parking,Reserve Fund Contributions,Residential Manager,Sewer,Snow Removal,Trash,Water
Restrictions Easement Registered On Title,Restrictive Covenant-Building Design/Size,Underground Utility Right of Way
Ownership Private
Pets Allowed Restrictions, Yes



