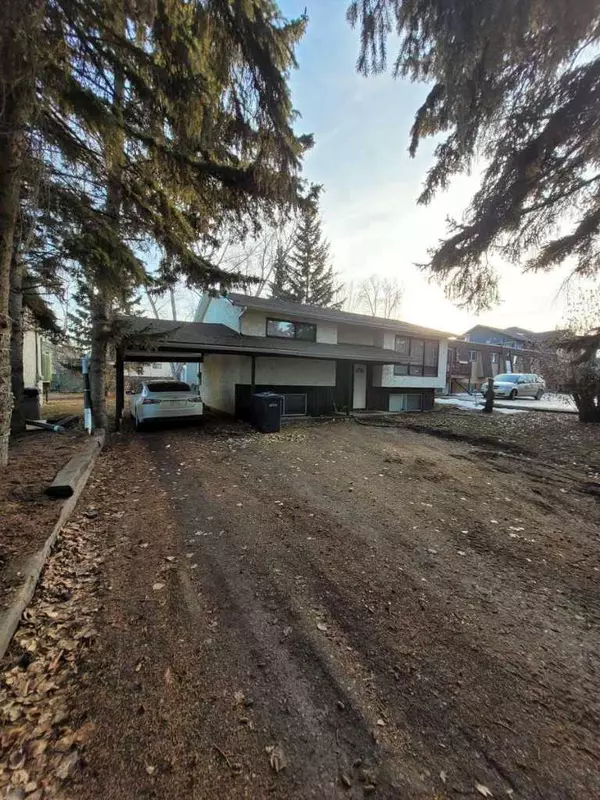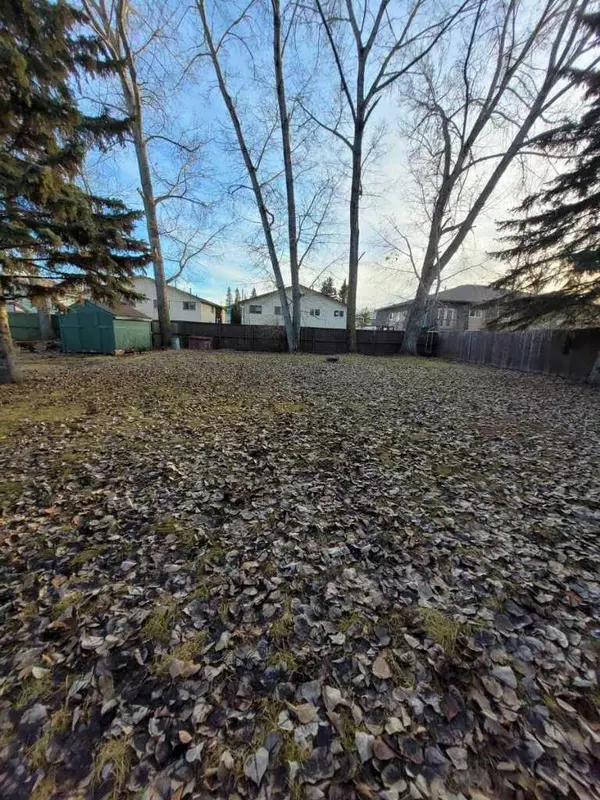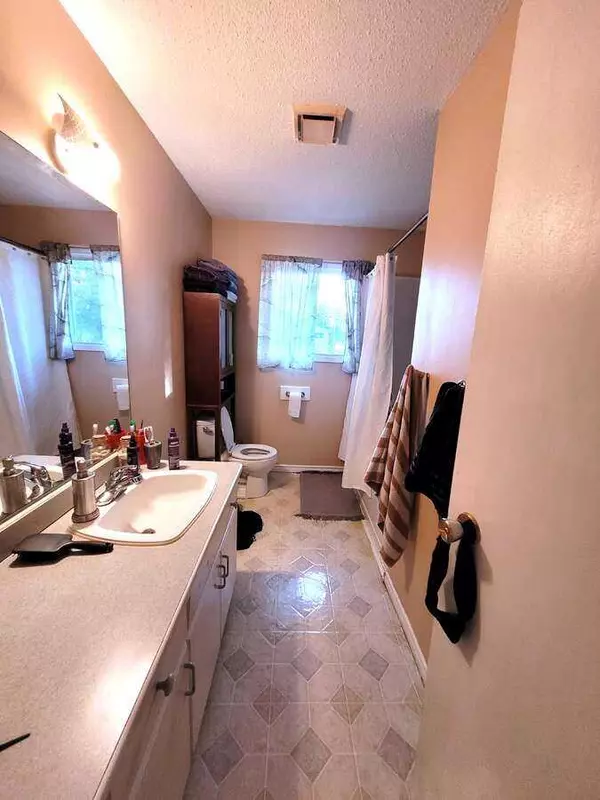4415 48 AVE Sylvan Lake, AB T4S 1N8
UPDATED:
11/26/2024 09:20 PM
Key Details
Property Type Single Family Home
Sub Type Detached
Listing Status Active
Purchase Type For Sale
Square Footage 892 sqft
Price per Sqft $420
MLS® Listing ID A2121083
Style Bi-Level
Bedrooms 4
Full Baths 1
Half Baths 1
Originating Board Central Alberta
Year Built 1977
Annual Tax Amount $1,609
Tax Year 2023
Lot Size 8,455 Sqft
Acres 0.19
Property Description
Nice home with illegal basement suite that is currently rented out up and down. Upstairs tenant has lived here for 15+ years and would like to stay. Basement was recently renovated. Huge back yard with mature trees and fence along back and west side. Deck off of kitchen for those warm summers nights as you relax after a day at the beach which is in walking distance. School 1 block away, walking distance to all amenities including Sylvan's sports center. Basement illegal suite is 2 bedroom, private entrance and separate power meter. Upstairs is 2 bedroom as well. Beautifully maintained home with endless opportunities.
Location
Province AB
County Red Deer County
Zoning R2
Direction N
Rooms
Basement Separate/Exterior Entry, Full, Suite
Interior
Interior Features Ceiling Fan(s), Laminate Counters, Separate Entrance, Sump Pump(s), Wood Windows
Heating Floor Furnace, Forced Air, Natural Gas
Cooling None
Flooring Carpet, Tile, Vinyl
Appliance Dryer, Electric Range, Gas Water Heater, Refrigerator, Washer
Laundry Common Area, In Basement
Exterior
Parking Features Attached Carport, Parking Pad
Garage Description Attached Carport, Parking Pad
Fence Partial
Community Features Fishing, Golf, Lake, Other, Playground, Schools Nearby, Shopping Nearby, Tennis Court(s)
Roof Type Asphalt Shingle
Porch Deck
Lot Frontage 59.0
Exposure N
Total Parking Spaces 3
Building
Lot Description Back Yard, City Lot, Few Trees, Front Yard, Lawn, Gentle Sloping, Level, Standard Shaped Lot
Foundation Poured Concrete
Architectural Style Bi-Level
Level or Stories One
Structure Type Stucco,Vinyl Siding,Wood Frame
Others
Restrictions None Known
Ownership Private



