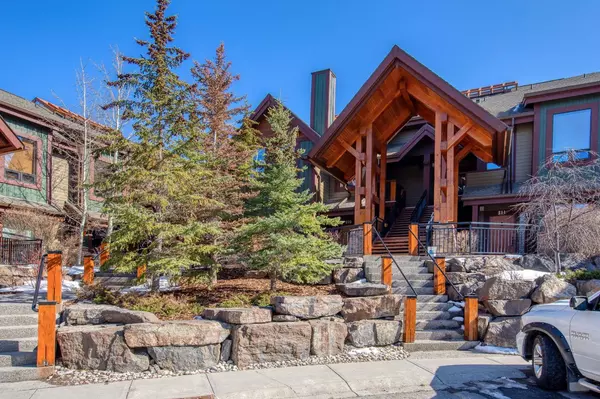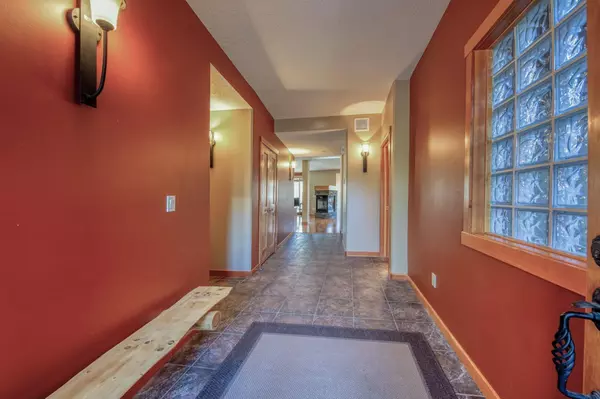107 Armstrong PL #310 Canmore, AB T1W 3L2
UPDATED:
11/01/2024 10:10 PM
Key Details
Property Type Condo
Sub Type Apartment
Listing Status Active
Purchase Type For Sale
Square Footage 1,156 sqft
Price per Sqft $640
Subdivision Three Sisters
MLS® Listing ID A2116102
Style Apartment
Bedrooms 2
Full Baths 2
Condo Fees $883/mo
Originating Board Calgary
Year Built 2005
Annual Tax Amount $2,648
Tax Year 2024
Property Description
The gourmet kitchen is a chef’s delight, boasting stainless steel appliances, a corner pantry, and a wrap-around granite breakfast bar. Adjacent to the kitchen, a built-in desk area with handcrafted cabinetry provides a functional workspace.
The primary bedroom retreat beckons with its private patio and a 3-piece ensuite bath, offering a serene escape. The second bedroom also features access to a private patio, perfect for enjoying the crisp mountain air, and shares a separate 4-piece bathroom with guests. Both bedrooms are carpeted for added comfort.
Step outside onto the large patio, complete with a built-in gas barbecue, ideal for entertaining friends and family against a backdrop of stunning mountain vistas. With in-suite laundry, plenty of storage, and two parking spaces in the heated underground garage, convenience is paramount.
Situated in a quiet corner of the complex, this single-level unit provides peace and privacy. Explore hiking and biking trails right outside your front door, immersing yourself in the natural beauty of the Three Sisters community. Offered fully furnished, this turnkey retreat is ready to welcome you home to mountain living at its finest.
Location
Province AB
County Bighorn No. 8, M.d. Of
Zoning R3
Direction NW
Rooms
Other Rooms 1
Interior
Interior Features Bookcases, Breakfast Bar, Granite Counters, No Animal Home, No Smoking Home, Open Floorplan, Pantry, Storage
Heating In Floor, Natural Gas
Cooling None
Flooring Carpet, Ceramic Tile, Hardwood
Fireplaces Number 1
Fireplaces Type Gas, Living Room
Inclusions Turnkey! All furnishings...everything physically present in the unit.
Appliance Dishwasher, Gas Range, Microwave, Microwave Hood Fan, Refrigerator, Washer/Dryer, Window Coverings
Laundry In Unit, Laundry Room
Exterior
Parking Features Assigned, Heated Garage, Parkade, Underground
Garage Description Assigned, Heated Garage, Parkade, Underground
Fence None
Community Features Golf, Playground, Schools Nearby, Shopping Nearby, Sidewalks, Street Lights
Amenities Available Parking, Storage, Trash, Visitor Parking
Porch Patio, Side Porch
Exposure NW
Total Parking Spaces 2
Building
Story 2
Foundation Poured Concrete
Architectural Style Apartment
Level or Stories Single Level Unit
Structure Type Stone,Wood Frame
Others
HOA Fee Include Common Area Maintenance,Maintenance Grounds,Parking,Professional Management,Reserve Fund Contributions,Snow Removal,Trash
Restrictions Pet Restrictions or Board approval Required
Tax ID 56491712
Ownership Private
Pets Allowed Restrictions



