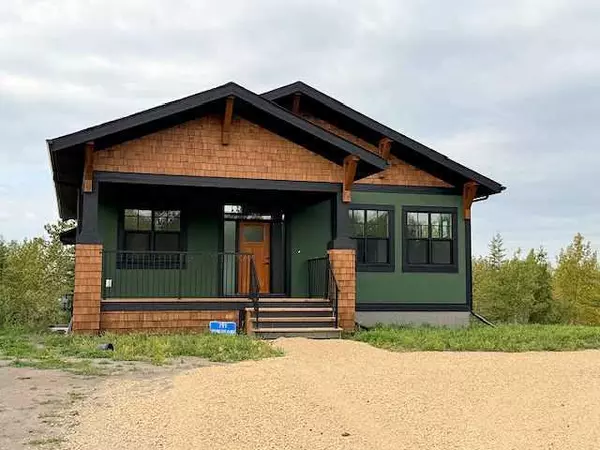797 Springside Close Rural Ponoka County, AB T4L 2N3
UPDATED:
10/13/2024 07:15 AM
Key Details
Property Type Single Family Home
Sub Type Detached
Listing Status Active
Purchase Type For Sale
Square Footage 1,450 sqft
Price per Sqft $586
Subdivision Meridian Beach
MLS® Listing ID A2097805
Style Bungalow
Bedrooms 4
Full Baths 3
HOA Fees $600/ann
HOA Y/N 1
Originating Board Central Alberta
Year Built 2023
Tax Year 2023
Lot Size 10,601 Sqft
Acres 0.24
Lot Dimensions 21.98x51.93x21.24x42.85
Property Description
Location
Province AB
County Ponoka County
Zoning R1
Direction E
Rooms
Other Rooms 1
Basement Finished, Walk-Out To Grade
Interior
Interior Features Kitchen Island, No Smoking Home, Open Floorplan, Pantry, Quartz Counters, Vaulted Ceiling(s), Vinyl Windows, Walk-In Closet(s), Wet Bar
Heating High Efficiency, Forced Air
Cooling None
Flooring Carpet, Vinyl
Fireplaces Number 1
Fireplaces Type Gas, Great Room
Inclusions boat slip
Appliance Dishwasher, Microwave, Oven, Refrigerator
Laundry Main Level
Exterior
Parking Features Off Street, RV Access/Parking
Garage Description Off Street, RV Access/Parking
Fence None
Community Features Lake, Tennis Court(s)
Amenities Available Beach Access, Playground, Racquet Courts, Recreation Facilities
Waterfront Description See Remarks,Lake Front
Roof Type Asphalt Shingle
Porch Deck, Porch
Lot Frontage 72.12
Total Parking Spaces 6
Building
Lot Description Back Yard, Backs on to Park/Green Space, Few Trees, Front Yard, No Neighbours Behind, Native Plants, Wedge Shaped Lot, Views
Foundation Poured Concrete
Sewer Private Sewer
Water Co-operative
Architectural Style Bungalow
Level or Stories One
Structure Type Stucco,Wood Frame
New Construction Yes
Others
Restrictions Building Restriction
Ownership Private



